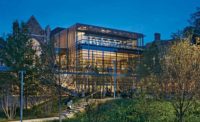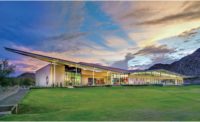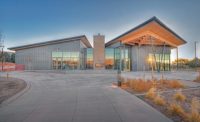Higher Education Best Project - Univ. of Florida, J. Wayne Reitz Union Student Center Expansion and Renovation

PHOTO BY SAM KITTNER

PHOTO BY SAM KITTNER

PHOTO BY JIM HOBART

PHOTO BY JIM HOBART




University of Florida, J. Wayne Reitz Union Student Center Expansion and Renovation
Gainesville, Fla.
Best Project
Owner University of Florida
Lead Design Firm CannonDesign
General Contractor Skanska USA Building Inc.
Civil Engineer Causseaux, Hewett & Walpole (CHW)
Structural Engineer Structural Engineering Group (SEG)
MEP Engineer KJWW Engineering Consultants
Associate Architect Walker Architects Inc.
Landscape Architect David Conner & Associates
With a student population of roughly 50,000 and more than 900 registered clubs and organizations, the first significant expansion of the University of Florida’s community center was arguably overdue. The Skanska-led team in charge of the J. Wayne Reitz Union Student Center Expansion and Renovation project demolished the existing colonnade building, designed and constructed 126,000 sq ft of new space and renovated the remaining 90,000-sq-ft facility.
The building is located near the high-traffic center of campus with the university bookstore, Welcome Center and parking garage. Viewing collaboration with the students as important to the project’s outcome, the team met with student organizations and thousands of faculty, staff and alumni in an effort to shape the Reitz Union’s final look and function, used the “Making It Reitz” campaign to keep students up-to-date on the project’s progress and opened lines of communication for students and other users to share their thoughts with the design and construction team. Skanska also developed an app, called Project Corners, to provide information such as project status, photos, news and announcements and profiles of project team members.
Because the fast-tracked project remained open during construction, the project team held daily morning meetings with building management to discuss daily work activities and review student-union events.
Contractors also utilized a large swing space to enable facility occupants to remain in the building with minimal interruption. After completing the project’s vertical expansion, crews focused on finishing out the spaces beneath so that by July 2015 the occupants of the entire third floor and the first-floor administration suite could move into their temporary spaces. Then, crews demolished their spaces and added in new MEP systems and flooring and configured new layouts.
With the public nature of the construction project highlighting the importance for maintaining safe working conditions, Skanska strived for an injury-free environment for anyone interacting with the site, including building occupants and students alike. The contracting team’s access and site logistics plan limited major deliveries to between 4 a.m. to 7 a.m. and included two full-time flagmen who controlled traffic between the jobsite gate and the access point from the Reitz Union Bus Loop. To ensure student safety, contractors also restricted jobsite vehicle access during the 15-minute breaks between classes, plus 5 minutes before and after each break, by keeping the jobsite gate closed and holding all vehicles at the bus loop.



