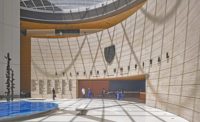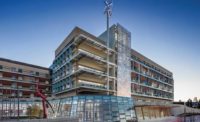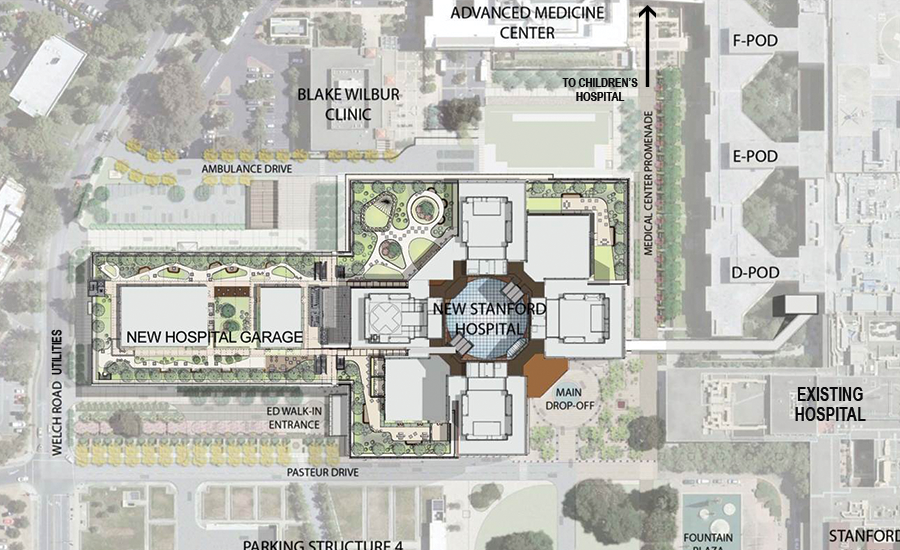Cantilevers, Base Isolation Add Complexity to Stanford Hospital
Major components of $5-billion renewal of the Stanford University Medical Center, including the New Stanford Hospital, near completion

The 30-ft cantilevers of the 824,000-sqft New Stanford Hospital reduced the number of columns in the moment frame that could bear directly on base isolators, designed to protect the facility during a major earthquake.
PHOTO BY SCOTT BLAIR/ENR

The New Stanford Hospital, the centerpiece of the renewal program, has four patient towers that sit on a truncated square-in-plan podium.
PHOTO BY SKYHAWK PHOTOGRAPHY

The major components of the six-year redevelopment are the New Stanford Hospital and its 900-space garage and the expansion of the children’s hospital to the north (not shown on map). The 1959 Stanford Hospital to the east of the NSH will eventually get a seismic upgrade.
MAP COURTESY OF STANFORD HEALTH CARE

The grid of base isolators under the New Stanford Hospital’s podium are designed to allow the building to sway up to 3 ft in any direction with respect to the ground motion.
PHOTO BY SKYHAWK PHOTOGRAPHY

Each triple friction pendulum base isolator is made of two steel plates sandwiching lubricated bearings.
PHOTO BY SCOTT BLAIR/ENR

Each triple friction pendulum base isolator is made of two steel plates sandwiching lubricated bearings.
PHOTO BY SCOTT BLAIR/ENR






The $5-billion renewal of the Stanford University Medical Center in highly seismic Palo Alto is rich with the demands of all health care facility expansions. There are staging limitations, logistics issues, scheduling challenges and safety concerns. There is the need to steer clear of patients, medical professionals and administrative staff. But Stanford Health Care’s decision to build the New Stanford Hospital on base isolators—with the goal of having the 824,000-sq-ft building survive a major earthquake virtually unscathed—added yet another dimension to the difficult NSH job.
Approaching substantial completion, the roughly 13-acre NSH stands as the most ambitious of the five not-so-easy pieces of the development on the 66-acre campus of the Stanford University Medical Center. Base isolation is tantamount to “adding another [complicated] story at the base,” says Greg Schoonover, project director for the new facility general contractor Clark/McCarthy—a joint venture of Clark Construction Co. and McCarthy Building Cos.
Within the building’s concrete “bathtub,” the 200 isolators sit on concrete pedestals that create a maintenance crawl space. The pedestals bear on pile caps. Each of the superstructure’s 200 columns in its steel moment-resisting frame bears on an isolator.
The “most critical” coordination effort was the validation of the elevation of the top of a pedestal and the bottom of its steel column. That’s because the elevation for the bottom of steel varied at each column and the top of concrete elevation had to follow that.
With base isolation, even the utilities going into the building have to be carefully designed and built because they are laid between a building that is not isolated and one that is, says Schoonover. For example, 24-in.-dia exhaust flues have articulating joints that allow movement on one end only.
Additionally, pipe movement inside the hospital has to be coordinated to ensure pipes do not collide with other overhead systems during a seismic event.
And as a precaution, in case a temblor occurred during construction, crews from erector Herrick Steel kept the isolation system in a locked position until the superstructure could act as a single element. Then, workers removed locks to allow full movement in case of a quake.
In the superstructure, the architect cantilevered the four seven-story patient towers 30 ft on all sides—to make it appear to float, says Harold Park, a director of Rafael Vinoly Architects (RVA).
Consequently, nearly one third of the square footage is cantilevered, says Michael Gemmill, senior vice president of structural engineer Nabih Youssef Associates (NYA). “The isolation system allowed for the architecture,” he adds, especially because there is no need for seismic joints.
But the cantilevers—framed by perimeter-steel Vierendeel trusses—complicated the building’s steel moment-resisting frame by reducing the number of columns that could bear directly on the base isolators, says the structural engineer.
To accommodate the cantilevers, the 12 columns in each tower are built-up steel box columns instead of more conventional columns made of wide flange beams.
Almost Done
Stanford Health Care is five years into its six-year undertaking. Work started in 2011 with the Welch Road utility realignment-and-upgrade project and a new widened road. “It just made sense to look at the site holistically and optimize the infrastructure improvements,” says Kevin Curran, director of construction for the NSH.
The 92,000-sq-ft Stanford Neuroscience Health Center—the anchor of the nearby Hoover Medical Campus—opened last December. The 521,000-sq-ft expansion of the 300,000-sq-ft Lucile Packard Children’s Hospital Stanford is targeted for completion in 2017.
The NSH and its 900-space parking garage are scheduled for completion next year, with patient service beginning in 2018. And the School of Medicine is set to begin work on new laboratory buildings in 2019.
Through it all, because the site is at the heart of an operational medical center, contractors had to be vigilant about traffic control in and out of the site and accommodating pedestrians. Crews also had to coordinate NSH tower crane operations with medical helicopter flight operations.
The NSH, designed by RVA and Lee, Burkhart, Liu Inc., consists of four rectilinear patient towers—each four stories and 145 ft by 116 ft in plan. The towers are on a three-level podium—a 405-ft truncated square in plan. The bathtub contains a grid of triple friction pendulum base isolators—each consisting of two steel plates sandwiching lubricated bearings.
In a quake, the isolation decouples the building from the ground’s shaking and the pendulum action recenters the building. The system, under the entire podium, is designed to allow the building to sway up to 3 ft in any direction with respect to ground motion, says NYA’s Gemmill. Dynamic tests on two bearing sizes, performed off site, ensured the bearings would perform as engineered.
“The building is designed to remain elastic, with no damage to the structure, through the maximum credible earthquake,” which has a 2,500-year return period, says Gemmill. Base isolation typically adds 3% to 5% to the cost of the structure, he adds.
A new trauma center, which is twice the size of the existing emergency department, is the reason for the isolators. Building systems are designed to be functional at the design-basis earthquake, which has a 475-year return period. Backup power can keep the trauma center operational for five days.
Clark/McCarthy began construction of the NSH parking garage in 2013, to give construction workers a place to park their cars. “Space was a priority for the operation of the hospital and during construction,” says Schoonover. Building the parking garage first allowed contractors to gain access to the site. The workforce peaked at more than 900.
At the NSH, a domed lobby atrium over the center of the podium connects the towers. The dome, a network of steel pipes, has 404 glass panels. “This required a very rigorous review process, but it resulted in a light ... heart of the project,” says RVA’s Harold Park.
Crews from Herrick erected the dome using shoring and a 250-ft-tall tower crane situated in a void in the skylight. When the installation was 80% complete, the tower crane was dismantled and the void filled in.
Contractors built wood and cardboard mock-ups to test how patient and emergency rooms would be used and then modified them up until the last possible moment to take advantage of new equipment. Curtain- wall mock-ups were dynamically tested to simulate severe storm conditions.
To accommodate the latest technology, the specification of the 264 patient-room head walls—made of prefabricated, custom components that house medical equipment—was put off as long as was practical.
Currently, crews are building an in-situ mock-up of a patient room to work out any kinks and create advance punch lists before building the other rooms. The same thing was done with the first of 104 intensive care units, 18 procedure rooms and 50 nurse stations. “The mock-ups are typically done on elements that are repetitive,” says the NSH’s Curran.
In 2012, DPR Construction started work on the children’s hospital expansion to the north of the NSH. The facility is adding 149 patient beds and a surgical and diagnostic suite. The “nature” design by architect Perkins + Will called for larger-than-typical patient-room windows to bring in natural light; and 3.5 acres of outdoor space and gardens to support a healing environment.
A gray-water recycling system, a wind turbine and other features may qualify the building for LEED-Gold designation.
Scheduling was a challenge because the site is adjacent to the operational children’s hospital. There was little room for staging.
“The design … required comprehensive planning of construction operations and deliveries,” says Bob Skinner, DPR’s project executive.
Healing Environment
Early on, DPR developed its own web-based system that allowed deliveries to be scheduled, coordinated and communicated weeks in advance, he adds.
DPR also worked with Packard and Stanford Health Care to develop a construction-impact mitigation plan, in collaboration with the city, Stanford University nearby and the NSH project.
Construction will continue into 2029 because the medical center plans to replace laboratory buildings at the School of Medicine. In addition, plans outside the scope of the current $5-billion program include a seismic upgrade of the Stanford Hospital directly east of the NSH. Work won’t begin until the NSH is operational, so that patients from the older building can be moved to the NSH during the work.









