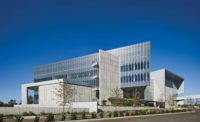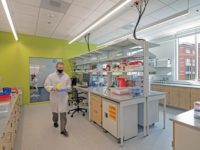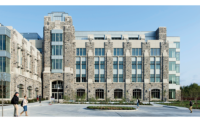Allen Institute
Seattle
Best Project, Higher Education/Research
Key Players
Owner/Developer Vulcan Inc.
General Contractor GLY
Lead Design Firm Perkins+Will
Subcontractors BOLA Architecture + Planning; Candela; Sparling; Coughlin Porter Lundeen; McKinstry; Affiliated Engineers NW; Valley Electric; GeoEngineers; Pioneer Masonry
In the 13 years since philanthropist Paul Allen initiated the Allen Institute to study the human brain, the nonprofit has expanded its focus. The 270,000-sq-ft Allen Institute in Seattle brings together the Allen Institute for Brain Science, the Allen Institute for Cell Science and the Paul G. Allen Frontiers Group into one facility.
The seven-story structure features a variety of labs and offices that petal out from the center atrium that designers say was an effort to encourage collaboration and interaction among the researchers and other professionals.
Teamwork was critical for overcoming the challenges that the project encountered. For achieving the promise of a collaborative concept, overcoming dewatering and structural challenges, and preserving a historical site, judges selected the Allen Institute as ENR Northwest’s Project of the Year and also Best Project in the higher education/research category.
Historical Structure
The Allen Institute is a state-of-the-art research institution, featuring wet and dry labs, a data center, an education center and an electron microscopy area. The institute also includes such aesthetic features as artwork incorporated into the building’s exterior and a giant digital media wall.
The facility is also a slice of the past, too, as the structure is built around the former Ford and Pacific McKay car showrooms. Both structures were designated as historical sites in 2006. The team made painstaking efforts to incorporate the old terra-cotta facade into the new facility as a counterpoint to the digital media wall: 545 unitized curtain wall panels with digital media depicting shifting neuron images.
Pioneer Masonry cataloged and disassembled all elements of the terra-cotta facades and put them into storage along with some interior components of the Pacific McKay building that were also landmarked, including some storefront elements and interior plasterwork. The firm then reconstructed the elements using a virtual model made by a laser-based point cloud scan that was taken prior to the deconstruction.
GLY Construction, the general contractor on the project, was then able to use that data to create a 3D model prior to reconstruction, ”to make sure the structure, the ties and all the backup systems behind the block were going to work,” says Tyler Tonkin, principal and senior project manager at GLY.
Perkins+Will was the architect on the project and BOLA Architecture + Planning was the historic preservation architect. Coughlin Porter Lundeen was the structural and civil engineer.
Dewatering
Because of its proximity to Lake Union, the project presented unique dewatering challenges to the design-build team. Mineral springs bubbled up during nascent excavation, causing potential structural concerns.
“This project was challenging in that the site had many different forms of temporary shoring and ground improvement measures, not to mention that the deepest part of the excavation down to the P4 garage level is 34 feet below the water table,” says Tonkin.
GLY created a system of deep and shallow dewatering wells throughout the site that were designed to remove and treat up to 300 gallons of water per minute. These wells worked until the team encountered water while working on the P3 parking level at roughly 28 ft below the water table and had to double the size of its dewatering and water treatment facility. At maximum effort, the system removed approximately 590 gallons per minute.
The team also had a water treatment strategy in place in which water flowed through an electric coagulation system, polished by carbon, and then instead of putting the water into the city’s stormwater system, it was sent into Lake Union in a cleaner state than the existing lake water.
“That was a pretty significant win for the project that the (Washington State) Department of Ecology bought off on and was really a big success from a treatment strategy and cost savings perspective,” Tonkin says.
To address potential shoring wall concerns, the team utilized REVIT software originally designed to model horizontal surfaces in order to analyze the integrity of vertical surfaces. It found evidence that the shoring wall was bowing due to the springs. The team found clear evidence that the locations of the springs affected the integrity of the wall by fractions of inches and regenerated the image weekly to determine the severity of the situation.
“We established a series of monitoring points on all of the shored walls before [putting the] structural diaphragm of the building in place .... What we were able to do by establishing these points was [make] what was almost like a thermal heat map, but it was producing color ranges based on measured dimensions from a reference point saying whether or not the face of the shoring wall was ‘in’ or ‘out,’” says Tonkin.
Over the course of the project, the regular checks revealed the situation had stabilized and structural integrity was not impacted by the wells.
Mechanical Marvel
The facility features a unique utility model. “What we were looking for is the perfect harmony of how the different spaces could feed off of one another from a utility perspective,” says Brian Antonsen, director of major mechanical construction at McKinstry, the project’s MEP engineer.
Heat rejected by the data center is piped to provide heat for the office and labs in order to create efficient energy transfer. Additionally, the labs are serviced by a chilled beam cooling system.
The chilled beams also function to extract heat out of the labs in order to push it out to a heat recovery chiller that processes the lower grade heat and turns it into higher grade heat for use in the office space that is served by radiant panels.
“The real key there, between the lab and office, is using waterside, more European cooling systems instead of your traditional airside cooling systems,” says Antonsen.
The extensive mechanical systems required by a lab facility were also expedited by multitrade racks. “We pushed advanced prefabrication to the highest extent possible in a lot of the heavy utility areas. We incorporated plumbing, piping, sheet metal, line voltage power, low voltage control systems [and] insulation all on one system in there, which we built in our offsite facility about 10 minutes away,” says Antonsen.
Those racks allowed for the installation of roughly three weeks worth of labor in one afternoon. This provided a cost savings of 30%, increased productivity and quality control, and created safer working conditions.
“The commissioning effort, for a building of this scale and complexity, was the best I’ve seen,” says Raymond Burdick, Vulcan project manager. “There were minimal operational issues in the first year of operation.”





