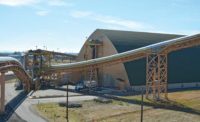East Segment of the Portland-Milwaukie Light Rail Transit Project
Portland, Ore.
Best Project
Owner/Developer TriMet
General Contractor Stacy and Witbeck Inc.
Lead Design Firm David Evans and Associates
Subcontractors A2 Fabrication; Cascade Bridge; Elcon Corp.; Just Bucket Excavating; Lorentz Bruun; McDonald Excavating; Moore Excavation; S-2 Contractors; Team Electric; Valley Growers; Westside Iron; Wildish Standard Paving
To create the new MAX Orange Line, part of the existing light rail system in Portland, Ore., workers added seven miles of track from southeast Portland to Milwaukie.
Costing $300 million, the Orange Line is the largest and final of four construction projects.
Some of the features of the project were nearly eight miles of water and sewer utility work, more than 100 retaining walls, seven major bridges and two pedestrian bridges. The work also included eight station platforms, 50,154 ft of track, multiple street crossings, a park-and-ride facility, street lighting, multi-use paths, bike route infrastructure and wetland mitigation.
To make the rail line sustainable, there are solar panels and LED street lighting at station shelters.
To build the rail line, 457 subcontractors worked nearly 1.5 million hours with zero injuries. All employees had to complete a four-hour safety orientation before working on the project—including lessons on working next to freight railroads.
Minority, women-owned or other disadvantaged businesses accounted for 27% of the subcontractors. Minority craftspeople were 25% of the workforce and 9% were women.
Technology played an important role in maintaining efficiency and cooperation. Each foreman was assigned an iPad with software to manage daily time cards as well as quality and daily reports with pictures, according to Julie Greb, project manager at Stacy and Witbeck Inc.
“We kept the project plans and specs updated daily on a cloud server,” Greb said. “The foreman used their iPads to have real-time access to this folder.”
The project also included more than 1,000 drawings, “so this was a much cleaner way to ensure foremen had up-to-date plans at all times,” Greb explained.
In place of a cumbersome binder, another folder on the shared cloud site included safety and quality control documents, forms and other important details, making it easier for site foremen to access information.
Using a construction manager/general contractor contracting methodology, Stacey and Witbeck was brought on early in the design process with a preconstruction services contract, Greb said. “We were able to perform constructibility reviews, help vet the drawings, do field surveys and investigations, and propose value-based alternatives for the project,” she added.






