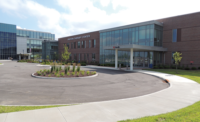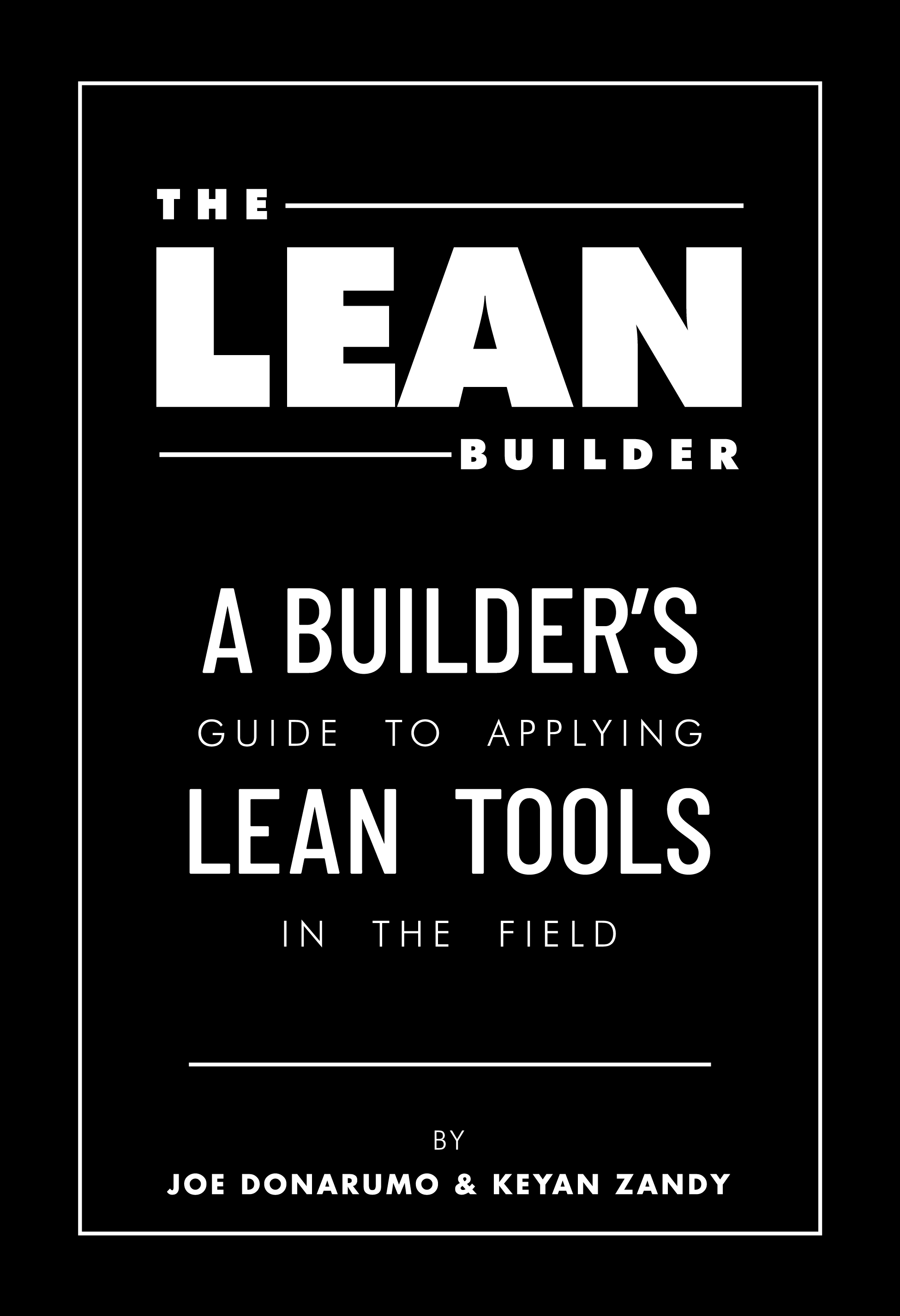Best of the Best 2016
Health Care: The Children's Hospital of Philadelphia Buerger Center for Advanced Pediatric Care

Children’s Hospital of Phila. Buerger Center for Advanced Pediatric Care
PHOTO BY JEFF GOLDBERG, COURTESY OF TURNER CONSTRUCTION CO.

Children’s Hospital of Phila. Buerger Center for Advanced Pediatric Care
PHOTO BY JEFF GOLDBERG, COURTESY OF TURNER CONSTRUCTION CO.

Children’s Hospital of Phila. Buerger Center for Advanced Pediatric Care
PHOTO BY JEFF GOLDBERG, COURTESY OF TURNER CONSTRUCTION CO.



Children’s Hospital of Philadelphia Buerger Center for Advanced Pediatric Care
Philadelphia
Region MidAtlantic
Health Care
Project Team
Owner The Children’s Hospital of Philadelphia
Lead Design Firm FKP Architects
General Contractor Turner Construction Co.
Engineers Pennoni Associates Inc. (civil), LeMessurier Consultants Inc. (structural) and Bard, Rao + Athanas (MEP)
Architects Pelli Clarke Pelli Architects and Nelson Byrd Woltz (landscape)
Subcontractors Enclos Corp. (curtain wall) and Sean’s Landscaping
This 160-year-old hospital—the first in the U.S. for children that, today, has one of the nation’s largest pediatric research programs—again pushed the envelope in designing and building this 700,000-sq-ft expansion. The institution’s largest-ever expansion, it is expected to make the hospital the most advanced facility for pediatric outpatient care in the U.S., the center says.
The 12-story structure is rectangular on one side and curvilinear on the other, with a dynamic composition of curved forms and primary-color accents that unifies the exterior facade and creates the city’s newest landmark. Said one judge, “There‘s a wow factor to the shape of that building.”
Interior design features—an undulating, two-story ramp, interactive play installations and, on each floor, the grouping of medical specialists into “clinical neighborhoods,” among them—reduces stress for sick children and families.
Outdoor spaces add to the healing environment, including a three-acre rooftop park that is the city’s largest green roof and a separate, 15,000-sq-ft roof garden next to a sixth-floor rehabilitation gym. While the structure’s unique curvilinear design aims to “embrace the playfulness and continual motion of all children,” as the submission says, its interior efficiency allows for the accommodation of more than 200,000 annual outpatient appointments.
The cost to build and equip the center was more than $600 million, funded through a $200-million bond issue, hospital reserves and private donors that included 1,300 employees, reports the Philadelphia Business Journal.
Achieving the ambitious design, particularly the installation of the 12-story curving curtain wall, proved to be a key project challenge.
Because the structure’s original exterior-wall design would have required as many as six different subcontractors to coordinate work on its changing geometry—with the potential for leaks at the multiple trade interfaces—the contractor proposed a “unitized” curtain-wall system that streamlined the installation by making one subcontractor responsible, says the submission.
The owner and architects “wanted to ensure the aesthetic design [and the integrity of the wall were] not compromised, relative to energy and water-resistance,” says Greg Ryan, Turner vice president and operations manager. “Once we were able to identify the benefits relative to quality, safety and aesthetics—and do this at no increase in the budget—all parties were on board.”
Throughout construction, successful water infiltration tests proved the concept, says the submission. Noted another judge, “Building a facade with such irregular surfaces that does not leak is a tribute to good design and good coordination.”
LEED Silver-certified, the building includes a system to collect in tanks rain and snowmelt from roof areas; then, the water is sent to the city’s storm system in controlled releases.
The team credits the use of technology in the design and construction of the concrete ramp, which was digitally modeled in conjunction with the curtain wall. Once the ramp slab was poured and cured, a 3D laser scan of the structure was used to set the final radius and dimensional parameters for the glass-handrail shoe and panel installation, says the submission.
Then, another 3D scan helped to install the ramp’s metal-panel cladding. “Because the warped face of the metal panel was designed to align exactly with the vertical face of the handrail shoe, there was no margin for error,” the submission states. Panels fabricated from the 3D scan data “fit precisely as designed, without any required field correction or costly refabrication.”
With more than two million work-hours and up to 600 on-site workers at peak, safety was a key facet of project culture, says the team. Worker perspectives were sought through monthly lunches between project managers and random, small worker groups, covering successful and not-successful safety practices. The project team also engaged workers’ children, as young as six, through an art contest themed: “Why It Is Important for dad and mom to work safely.”
Yet another judge terms the Buerger Center a “can’t-fail sort of project,” one in which “the quality came across at all levels.”








