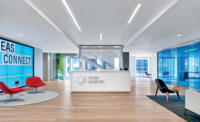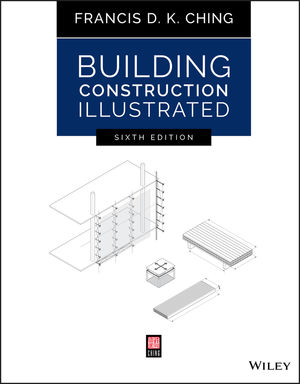Nixon Peabody
Washington, D.C.
Region MidAtlantic
Interior/Tenant Improvement
Project Team
Owner Nixon Peabody
Lead Design Firm Perkins + Will
General Contractor DAVIS Construction
Engineers Tadjer-Cohen-Edelson Associates Inc. (structural) and GHT Ltd. (MEP)
Consultants KGO Project Management, Oasis (living wall), Kensington Glass, TLP Steel Erectors and Modern Door
Mixing attorneys and support staff while eliminating corner offices and stone and mahogany finishes, Nixon Peabody’s new Washington, D.C., office is anything but stuffy. The 66,000-sq-ft space has frameless, clear-glass office fronts and doors that one “Best of the Best” judge says “removed the siloing effect” of traditional law offices.
While demountable partitions provide flexible workstations, the space’s most unconventional element is a three-story living wall, adjacent to an open stair that connects the office’s three floors. The team originally planned to water the wall with collected rainwater but determined it was more sustainable to use condensation from the building’s air-handler units. All materials were vetted for toxicity in this LEED Platinum project, which aimed for high indoor-air-quality standards. Solar panels supplement electrical power for the firm and nearby low-income housing. More than 90% of the workers are exposed to daylight, while sit-stand desks and the central, interconnected stair promote physical movement.
Extensive mock-ups helped the project to stay on schedule. Colin Dean, project manager for DAVIS Construction, says coordination “at the beginning of a project is what makes it so successful.”






