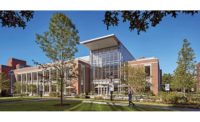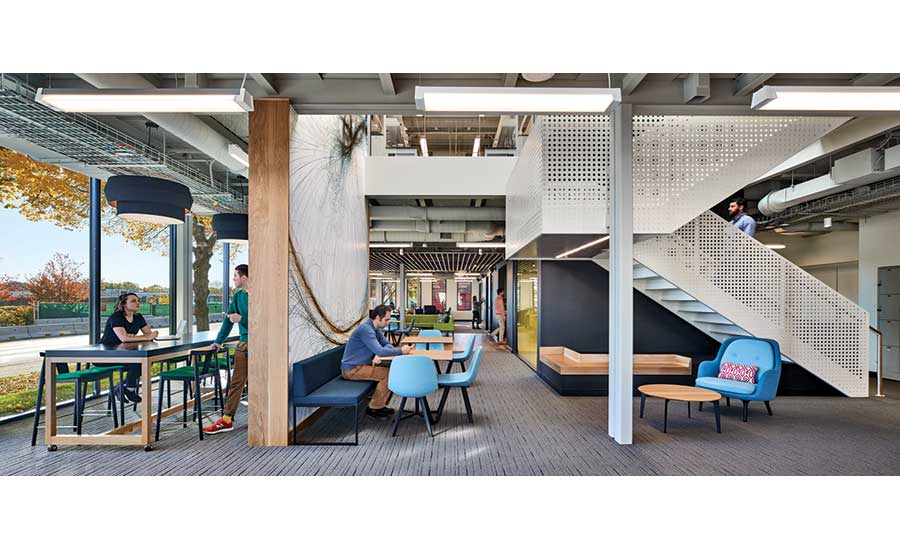ENR New England's 2017 Best Projects
Best High Education/Research: Pagliuca Harvard Life Lab

When Harvard University realized that several of the life science start-up companies associated with its innovation program needed specialized wet-laboratory space, the school decided to accommodate the start-ups by providing a facility.
PHOTO BY ROBERT BENSON PHOTOGRAPHY, COURTESY SHEPLEY BULFINCH

When Harvard University realized that several of the life science start-up companies associated with its innovation program needed specialized wet-laboratory space, the school decided to accommodate the start-ups by providing a facility.
PHOTO BY ROBERT BENSON PHOTOGRAPHY, COURTESY SHEPLEY BULFINCH

When Harvard University realized that several of the life science start-up companies associated with its innovation program needed specialized wet-laboratory space, the school decided to accommodate the start-ups by providing a facility.
PHOTO BY ROBERT BENSON PHOTOGRAPHY, COURTESY SHEPLEY BULFINCH

When Harvard University realized that several of the life science start-up companies associated with its innovation program needed specialized wet-laboratory space, the school decided to accommodate the start-ups by providing a facility.
PHOTO BY ROBERT BENSON PHOTOGRAPHY, COURTESY SHEPLEY BULFINCH




Pagliuca Harvard Life Lab
Boston
Best Project
Owner-Architect-Interior Designer-Laboratory Planner: Harvard University
Lead Designer: Shepley Bulfinch
General Contractor: Shawmut Design & Construction
Structural Engineer: LeMessurier (Foundation Design)
MEP Engineer: Vanderweil Engineers
Civil Engineer: SLB Group
Landscape Architect: Reed Hildebrand
Consultants: Accentech (Acoustics/Vibration); RWDI (Wind Consultant); Haley & Alrich (Geotechnical Engineer); Jenson Hughes (Fire Protection); Triumph Modular; NRB USA Inc. (Modular Construction Contractor)
When Harvard University realized that several of the life science start-up companies associated with its innovation program needed specialized wet-laboratory space, the school decided to accommodate the start-ups by providing a facility.
The 15,000-sq-ft modular lab, delivered in seven months, contains 36 rentable lab benches on two levels. There are shared tissue-culture core labs, centralized fume hoods and a cold storage room. For a more experienced team, there is a private 1,000-sq-ft suite. It is designed for mentoring less-experienced start-ups.
The interiors are laid out to encourage collaboration. On the first floor, there is flexible space for individual and collaborative work, socialization and events. Workstations typically located within each individual lab space are instead situated on the ground level to encourage different start-ups to work together.
Modular construction accelerated the schedule by five months, compared with conventional site-only construction, says the contractor. Modular contractor NRB USA Inc. temporarily prebuilt all 34 modules into a lab building inside its Pennsylvania facility. The modules were then disassembled and each was trucked to the site.
“The utilization of modular prefabrication construction was a clever solution to this design challenge,” one Best Projects judge wrote.
Weighing up to 15 tons each, the modules were set into place using a 500-ton crane. The modules had different weights. Consequently, the erector had to create many different rigging and hoisting plans to keep each module level during picking and setting.
Delivered on time and on budget, the project had no OSHA recordable incidents or lost-time accidents. The team attributes this to NBR USA’s in-house safety committee and safety inspector/manager, who was involved during the entire manufacturing process.
One judge said the project shows how prefabrication is changing the way projects are delivered. “Prefabrication is about schedule, budget and safety all together, and I thought this was a perfect example of what’s coming,” said the judge.
While the project capitalized on the benefits of modular delivery, it also had to work around modular’s constraints. For example, while new laboratories typically have 15-ft floor-to-floor heights to accommodate mechanical and utility infrastructure, the modules had to fit into the maximum truck height of 13-ft, 6-in. allowed on Massachusetts’ roads.
After determining that the lowest possible truck bed would allow a maximum module height of 12-ft 9-in., the architect designed an open ceiling concept for the Life Lab to account for the discrepancy between a typical laboratory’s ceiling height and the maximum module height.
“While this required a greater level of ductwork, sprinkler, lab utility and structure coordination, the ceiling design would make the space feel open despite its lower-than-usual ceiling height,” the team says. The result is “a space that is both functional and beautiful.”
Related Article: Innovation Permeates Region's Top Work







