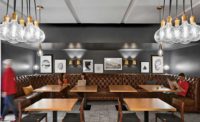ENR New England's 2017 Best Projects
Best Project Interiors/Tenant Improvement: Newmark Grubb Knight Frank, Boston Office Relocation

The main challenge of the 25,000-sq-ft office fit-out was raising the dropped ceiling on one level by 1.5 ft, to 10 ft from 8.5 ft.
PHOTO BY VISNIK & CAULFIELD, COURTESY GILBANE BUILDING CO.

The main challenge of the 25,000-sq-ft office fit-out was raising the dropped ceiling on one level by 1.5 ft, to 10 ft from 8.5 ft.
PHOTO BY VISNIK & CAULFIELD, COURTESY GILBANE BUILDING CO.

The main challenge of the 25,000-sq-ft office fit-out was raising the dropped ceiling on one level by 1.5 ft, to 10 ft from 8.5 ft.
PHOTO BY VISNIK & CAULFIELD, COURTESY GILBANE BUILDING CO.

The main challenge of the 25,000-sq-ft office fit-out was raising the dropped ceiling on one level by 1.5 ft, to 10 ft from 8.5 ft.
PHOTO BY VISNIK & CAULFIELD, COURTESY GILBANE BUILDING CO.




Newmark Grubb Knight Frank, Boston Office Relocation
Boston
Best Project
Owner: Newmark Grubb Knight Frank
Lead Designer: Visnick & Caulfield Associates Inc.
Construction Manager: Gilbane Building Co.
MEP Engineer: RDK Engineers
The main challenge of the 25,000-sq-ft office fit-out was raising the dropped ceiling on one level by 1.5 ft, to 10 ft from 8.5 ft. The building’s floor-to-floor heights are only 12 ft. Reducing the depth of the plenum above the ceiling to 2 ft from 3.5 ft made it more difficult to squeeze in wiring, ductwork and other above-ceiling systems.
Early identification of potential risks helped the building team troubleshoot and keep the five-month project on time and on budget. Toward this end, Gilbane was engaged early in the design phase and also brought mechanical and electrical subcontractors in early.
The strategy allowed the team to lay out and coordinate all above-ceiling elements before the start of construction. The approach eliminated change orders in the field and helped the team avoid schedule slips on long-lead time items, such as light fixtures.
To install a new air handler in the existing mechanical penthouse, workers opened the top-floor roof beneath the penthouse. The air handler was brought up through the freight elevator in pieces. Crews used chain falls to rig the pieces through the slab and place them in the penthouse.
Gilbane’s virtual design and construction group created point-cloud images from laser scans of the office floor as well as the loading dock. The images proved beneficial for subcontractor coordination, for constructibility reviews and for planning material deliveries.
Using the point cloud model of the loading dock, the team calculated the largest piece of glass that could be brought into the building. Based on its findings, the design team was able to specify 10-ft demountable glass for the perimeter private-office glass partitions. The partitions and clerestory glazing allow daylight into the interior spaces.
Laser scanning at the beginning of the project also enabled the team to quantify the amount of preparation needed to level the floor. This reduced the likelihood of change orders from the flooring subcontractor. Determining how level the floor was proved useful during the shop-drawing phase and during the installation of flooring for the demountable partitions.
Related Article: Innovation Permeates Region's Top Work







