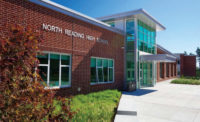ENR New England's 2017 Best Projects
Award of Merit K-12 Education: Winthrop Middle/High School

Halfway through design of the 190,000-sq-ft middle and high school, the Federal Emergency Management Agency released maps that placed the site in the 100-year floodplain.
PHOTO BY FRANK GIULIANI, COURTESY GILBANE BUILDING CO.
Winthrop Middle-High School
Winthrop, Mass.
Award of Merit
Owner: Winthrop Public Schools
Lead Designer: HMFH Architects Inc.
Construction Manager: Gilbane Building Co.
Structural Engineer: Foley Buhl Roberts & Associates Inc.
Civil Engineer: Samiotes Consultants Inc.
MEP Engineer: Garcia Galuska DeSousa Consulting Engineers Inc.
Owner’s Project Manager: Skanska USA Building Inc.
Halfway through design of the 190,000-sq-ft middle and high school, the Federal Emergency Management Agency released maps that placed the site in the 100-year floodplain. The design team decided to raise the school above the floodplain, using debris from the razed school that had occupied the site.
After the old school came down, crews crushed the debris and recycled it for structural fill in lieu of importing material. That helped keep 100% of the deconstruction material out of the waste stream.
Unexpected environmental conditions, such as lead in the soil and a buried oil tank, created constructibility challenges that contributed to pushing the budget $4 million above the initial estimate. The team increased the subcontractor pool for more competitive pricing, and value engineering helped save more than $2.8 million, including $50,000 for recycled concrete. The team ultimately returned $750,000 to the school district.
The $64.5-million replacement school consists of a three-story steel structure on rammed aggregate piers and concrete footings.
Housing nearly 1,000 students in grades 6-12, the building was designed to facilitate interdisciplinary team teaching. Middle and high schools are in separate wings, joined by shared facilities, such as the gymnasium, library, kitchen and auditorium. Each wing has a three-story light well atrium.
Related Article: Innovation Permeates Region's Top Work



