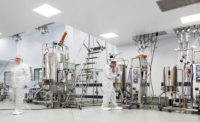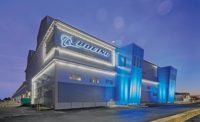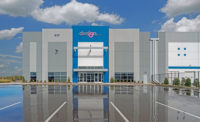ENR New England's 2017 Best Projects
Award of Merit Manufacturing: Biologics Development Building and Clinical Manufacturing Building

The main challenge for the team was to deliver two linked buildings concurrently on an occupied campus during one of the harshest winters on record.
PHOTO BY JOHN HORNER, COURTESY BRISTOL-MYERS SQUIBB
Biologics Development Building and Clinical Manufacturing Building
Devens, Mass.
Award of Merit
Owner: Bristol-Myers Squibb
Lead Designer: ARC/Architectural Resources Cambridge Inc.
General Contractor: Lendlease (US) Construction LMB Inc.
Civil Engineer: VHB
Structural Engineer: Symmes Maini & McKee Associates (SMMA)
MEP Engineer: Clark, Richardson, Biskup (CRB)
Lead A&E: CRB (CMB Building); ARC/Architectural Resources Cambridge Inc. (BDB Building)
Subcontractors: Donovan Engineering & Construction Co. (Piping); Walsh Mechanical (HVAC)
The main challenge for the team was to deliver two linked buildings concurrently on an occupied campus during one of the harshest winters on record.
The purpose of the Bristol-Myers Squibb project was to integrate facilities for developing and manufacturing pharmaceutical products.
The buildings made up the second phase of the Biologics Center of Excellence expansion. The 230,000-sq-ft building is for designing processes for early production of new treatments, called investigational drugs. The 131,700-sq-ft building is for producing investigational drugs for clinical trials.
The buildings are sited at an angle to each other, which complicated their alignment.
In addition, floor elevations between the buildings don’t match up. Both buildings also had metal facade panels, which limited penetrations.
Process engineers for each facility collaborated on equipment procurement to ensure matching protocols and automation.
During construction in the winter of 2015, the Boston area received more than 9 ft of snow within about six weeks—a record. Crews shoveled roofs to prevent cave-ins. The contractor’s workers also stayed in a nearby hotel so they could more easily reach the site during road closures.
Despite weather disruptions, the team completed both facilities on schedule and on budget.
Related Article: Innovation Permeates Region's Top Work



