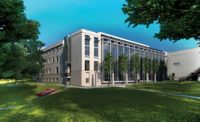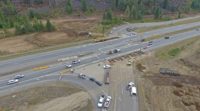University of Utah Chosen 2018 Intermountain Owner of the Year

After the recent completion of a health center in Farmington, Utah, the university is turning its attention to major on-campus projects for the College of Health.
PHOTO COURTESY OF LAYTON CONSTRUCTION

The Craig H. Neilsen Rehabilitation Hospital is one of three major projects underway that will expand and improve facilities for the College of Health at the University of Utah.
IMAGE COURTESY OF FFKR ARCHITECTS


A growing student population and the expanding reach of University of Utah Health services are extending the university’s impact well beyond its 1,535-acre campus in the Wasatch foothills east of Salt Lake City.
This year the university’s planning, design and construction department will oversee $270.5 million in new projects, up from $222.4 million in 2017, as work begins on major on-campus projects for the College of Health. The university is a hot spot of construction activity in the Beehive State.
While the new projects may cause some disruptions for the 23,789 students, the work is vital to the growth of the campus, says architect Robin Burr, the university’s chief design and construction officer.
“Our past university president (David Pershing) said to me once that when the construction cranes go away, the university stops growing,” says Burr, who came to the university in February 2017 after working for Kaiser Permanente in Northern California.
Projects at the university can take several paths depending upon funding, says Jim Russell, director of the Utah Division of Facilities Construction and Management (DCFM). “The university will generally develop a plan to a certain point,” he says. “They will involve the university president and different department heads and usually line up donors.
“We get involved when they go to the Legislature for funding,” he adds. “We’ll work with them to develop a budget and some plans before they go to the state building board so we’re all on the same page. But if they have something that is totally funded by a donor or private funds, they will go directly to the building board themselves.”
Russell says that delivery methods differ depending upon the project.
“We try to use what we think will work best. On some of the bigger, more complex projects, we’ve been using CM/GC because it gives you more time to control or make decisions when you’re dealing with multiple groups like donors and the dean and others. We also like it for complex projects like medical buildings,” he says.
Working the Plan
The university has been steadily executing a master plan created for the campus in 2008 by architecture and planning firm Skidmore, Owings & Merrill LLP (SOM).
“One notion of that master plan was creating a very centralized, active campus,” says Burr. “If you look at where the construction and energy on the main campus has been for the past few years, it has been in creating that active, central area.”
In 2015, the university completed the $41-million George Eccles Student Life Center, a 185,000-sq-ft recreational facility. The Lassonde Studios, a $45-million, 160,000-sq-ft mix of student housing and entrepreneurial development space, opened near the center of campus in late 2016. One of the oldest buildings on campus, Orson Spencer Hall, was demolished last year and is currently being replaced by the multipurpose Carolyn and Kem Gardner Commons. Also underway is the $35-million, 150,000-sq-ft Robert H. and Katherine B. Garff Executive Education Building.
“We just got approval from the Legislature for a new 992-bed housing facility near the student life center.”
– Robin Burr, Chief Design and Construction Officer, University of Utah
“We just got approval from the Legislature for a new 992-bed housing facility near the student life center, so we will be issuing the first bid packages for that in November,” says Burr. She notes that increasing the stock of student housing on campus has been important since the university has increased the number of students from outside the Wasatch Front.
“Unlike some other campuses, we don’t require first-year students to live on campus, partly because we just don’t have the facilities,” she says. “Also, the availability of off-campus housing is decreasing as Salt Lake City grows. We are attracting more students from outside the Salt Lake area, students from the whole western region are coming here and want the chance to live on campus.”
Burr says that recent years have also seen upgrades to the campus utility tunnels and the electrical and mechanical infrastructure as new buildings are completed and older systems replaced. Crews are currently at work on the fifth phase of an upgrade to the high-temperature water system, replacing old lines that will serve such buildings as the Carolyn and Kem Gardner Commons and the Garff Executive Education Building.
Transportation and parking have also been a focus of recent work.
“We want to ensure the campus can be accessed by multiple forms of transportation, from pedestrians to bicycles and even skateboards—not just driving a car to the middle of campus like it was in the past,” says Burr. “We’re working toward fewer cars on campus.”
The campus is served by busses and light rail from the Utah Transit Authority as well as a fleet of shuttles and busses operated by the university. An electric, wirelessly rechargeable bus was added to the fleet in 2014, and last year work was completed on a new five-level, $22-million, 800-space parking structure at the east edge of campus.
The College of Health includes the only medical school in the state. The U of U operates 12 health care centers and numerous specialty clinics across northern Utah With about 3,000 undergraduate and graduate students, the college includes research, teaching and treatment facilities. Also on campus is the Huntsman Cancer Institute, which draws patients from neighboring states.
Major Shift
Eighteen miles north of the Salt Lake City campus, University of Utah Health recently completed a new $45-million health care center in Farmington. Another smaller health center will be located in a building currently under construction in the south Salt Lake City neighborhood of Sugar House, but in the coming years, the focus will shift to a major replacement and expansion of on-campus facilities.
Last year, crews broke ground on two of three buildings to replace the School of Medicine building, which dates to the 1960s. “Seismic codes have changed so much and teaching and delivering medical care have changed since that building was built,” says Burr.
In August 2017, university officials broke ground on the $131-million, 305,000-sq-ft Ambulatory Care Complex, which will become the new teaching and treatment hub of the School of Medicine. Designed by FFKR Architects, it is being built by Jacobsen Construction, both of Salt Lake City, and slated for completion in fall 2019.
In November, work commenced on the $74-million, 153,000-sq-ft Craig H. Neilson Rehabilitation Hospital, also designed by FFKR and being built by Okland Construction. The building will have in-patient beds and physical rehab areas that include outdoor terraces.
“Once those two buildings are up, we will take down and replace the medical school building with what will be known as the Medical Education and Discovery Building,” says Burr.
The estimated cost of the replacement and upgrading of the U of U’s medical facilities is $424 million.




