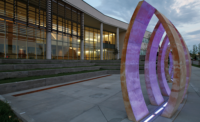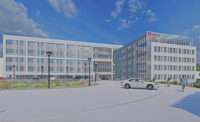USU Builds an Educational Building with a Therapeutic Twist

Instead of an interior atrium, designers opted for an open-air garden as an area for relaxation and rejuvenation for staff, students and patients.
IMAGE COURTESY OF JACOBY ARCHITECTS

Contractor R&O was challenged to maintain equipment access to the interior courtyard while erecting the structures around it.
PHOTO COURTESY OF R&O CONSTRUCTION

Stairways were placed outside the building envelope and include ample glazing to allow for natural light and better views into the courtyard.
PHOTO COURTESY OF JACOBY ARCHITECTS

The exposed interior garden will include a variety of plants to maintain visual interest year-round.
PHOTO COURTESY OF JACOBY ARCHITECTS




The College of Education and Human Services at Utah State University in Logan, 80 miles north of Salt Lake City, goes beyond research and teaching to treat children and adults with a wide range of developmental disabilities. For many years, the department’s laboratories, teaching spaces and treatment facilities were dispersed across campus, but this year they were consolidated into the 100,000-sq-ft Sorenson Legacy Foundation Center for Clinical Excellence.
The $28-million, four-story facility was programmed and designed by Salt Lake City-based Jacoby Architects and built by R&O Construction of Ogden, working under a CM/GC contract.
The project includes an underground parking garage, a hydrotherapy pool, behavioral and physical therapy space, café, nurse training suites designed like hospital rooms and office space for 50 of the department’s staff and administrators, all wrapped around an open-air interior healing garden.
Architect Joe Jacoby, president and director of design at Jacoby Architects, says programming began in 2012 with the college dean, Beth Foley, and department heads. The team wanted an interdisciplinary space with shared facilities and a clinical building “that didn’t feel like a hospital or an institution,” he says.
“We have study spaces and classrooms and clinical research and training, but there are also all these patients coming for treatment, so we have to comply with all the HIPAA (Health Insurance Portability and Accountability Act) privacy regulations,” says Jacoby.
The team developed plans for locating the building’s different functions, incorporating natural light and establishing connections to nature via an interior garden courtyard. “Originally, we looked at having a large atrium space, which is typical in a building like this, but during programming, we had this idea to invert that and bring the atrium in and make it a quieter, healing space,” he says.
The final design emerged as separate wings on the east and west sides, connected by glass walkways. Clinical and therapeutic functions were placed in the west building and academic, administrative and other public areas on the east side, with the courtyard in the center.
As R&O began preconstruction and value engineering, it brought electrical and mechanical teams from Logan-based Cache Valley Electric and Salt Lake City-based CCI Mechanical in early to help develop the schedule and decide how to stage the project, says R&O project manager Jacob Romney.
Following demolition of an old building on the site, crews extended a utility tunnel and began excavating for the foundation, parking garage and mechanical rooms, leaving space for the garden courtyard in the center. The west wing has a terraced design with rooftop gardens, while the east wing cantilevers over the courtyard.
Structural Puzzle
The building envelope, its proximity to other campus structures and the placement of interior spaces challenged the structural engineering team, says Mike Buehner, structural engineering principal at Salt Lake City-based Reaveley Engineers + Associates.
“With the foundation, we couldn’t have cantilevered retaining walls because the excavation would have taken us too close to neighboring buildings. And on the east side, there are some large air handlers for this building. We could not put columns down in that footprint, so we had to design horizontal-spanning, mini-shear walls in the basement and long-span floor beams above,” Buehner says.
“We wanted to have some more intimate spaces in this courtyard, and it was a challenge because it’s kind of a fishbowl.”
– Kristofor Kvarfordt, Landscape Architect, Cache Landmark Engineering Inc.
“A lot of those beams were transfer beams for the column loads above. Because each floor plan is different, the spaces didn’t line up well, and we couldn’t do columns all the way through to the basement. So we have large transfer beams on each level to accommodate the unique floor plans. On the west wing, where there are rooftop gardens, those had to be dropped a foot below the normal floor framing level. On the east wing, where we have the cantilevered sections, it required some hefty beams to support the columns above.”
Buehner says walkways were incorporated into the structural system as well. Long sections of rebar placed in the floors make them perform like beams to connect the wings, while exposed chevron braces were used for the lateral bracing system, he says.
R&O’s Romney says the team created a temporary support structure through the north, grade-level walkway so they could move equipment in and out of the interior courtyard and place the chevron bracing later. “We needed to be able to get in there to do exterior work and to bring in the fill we needed for the garden,” Romney says. “It was one of the bigger challenges of the job.”
Another structural challenge came in placing a large auditorium-style classroom with the void of the parking garage below. Using all concrete to create the slope for the room would have made the load too great, so Buehner says the team used geofoam to build the sloping floor and then covered it with a thinner layer of concrete.
Complex Components
The challenge of designing the courtyard elements went to landscape architect Kristofor Kvarfordt of Logan-based Cache Landmark Engineering Inc. “One of the things we wanted was to have some more intimate spaces in this courtyard, and it was a challenge because it’s kind of a fishbowl,” says Kvarfordt. “We worked on varying shapes and getting the scale down. We worked with the designer and contractor to vary the glazing height in some areas so we could create some berms.”
The garden features a variety of plants that include evergreens to retain some green even in winter. A small water feature was designed as an auditory feature, says Kvarfordt.
“It creates a white noise that can be therapeutic but also masks the sounds of conversations that may be going on around the space,” he adds.
Kvarfordt also designed a playground on top of the concrete that covers the entrance to the parking garage at the northwest corner of the building. The playground was designed to accommodate children with a wide range of disabilities. “We developed the playground hand in hand with the teachers and those that run the clinics,” he says.
Jacoby says that color schemes throughout the building were developed working with teachers and therapists. “We went with big blocks of white and woodgrain, a kind of Scandinavian scheme with pops of color from the furniture and some colored wall sections,” he says. “The external materials were all about warmth. We have bricks with varied finishes so the light reflects off them differently depending on the time of day and the season. We also used a high-performance metal rain screen with a striated pattern in some sections to break down the scale.”
Some of the building’s clinic spaces opened in mid-March, with faculty and students expected to move into the space before the start of summer classes. The courtyard and rooftop gardens will be planted later this spring.








