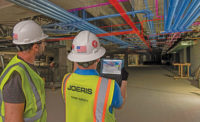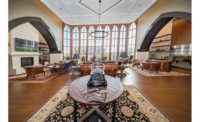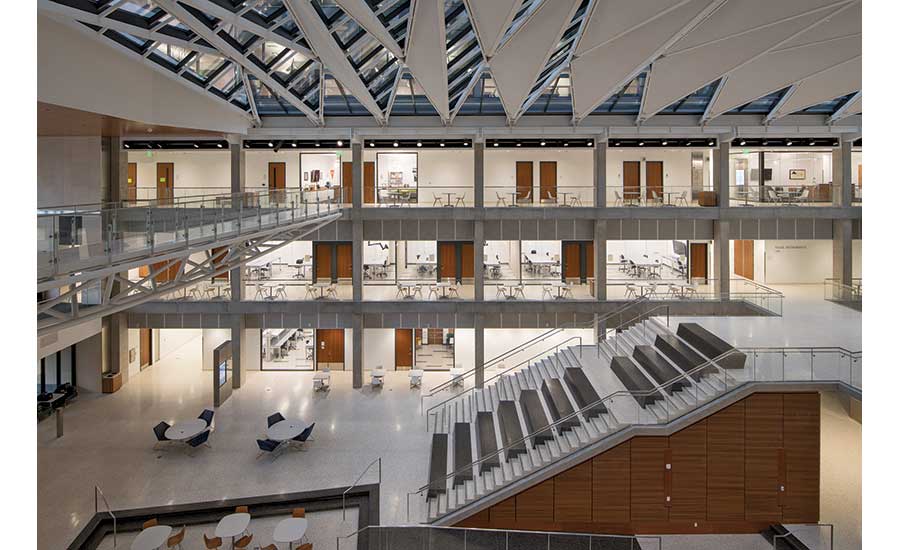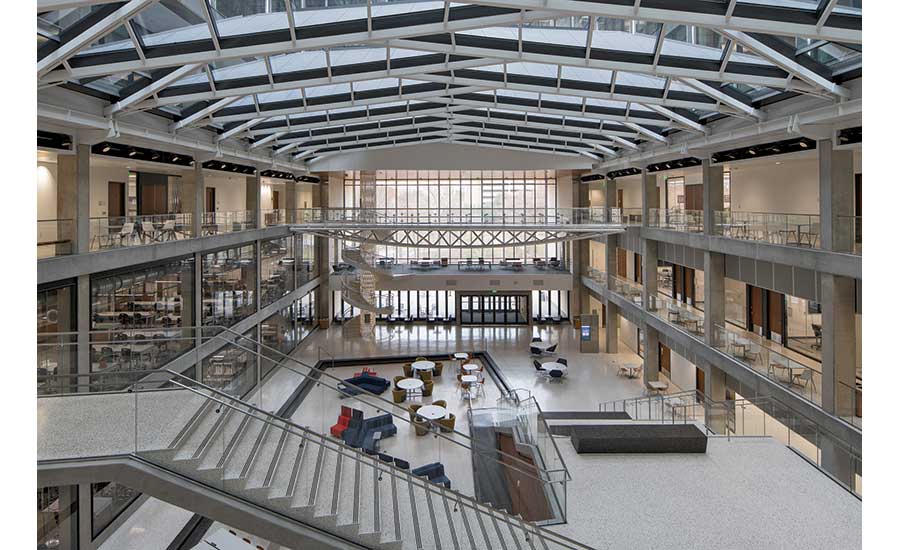ENR Texas & Louisiana Best Projects 2018
ENR Texas & Louisiana Project of the Year 2018: Tech Goals Drive Design At Engineering Center
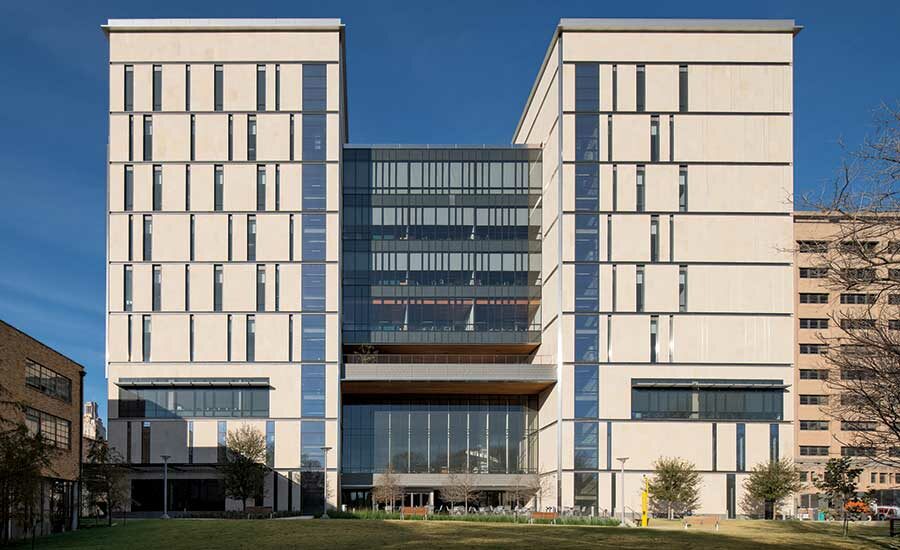
The two independent research towers are connected by collaboration rooms. These rooms are designed to encourage researchers in each tower to interact and engage in multidisciplinary research.
PHOTO COURTESY OF HENSEL PHELPS
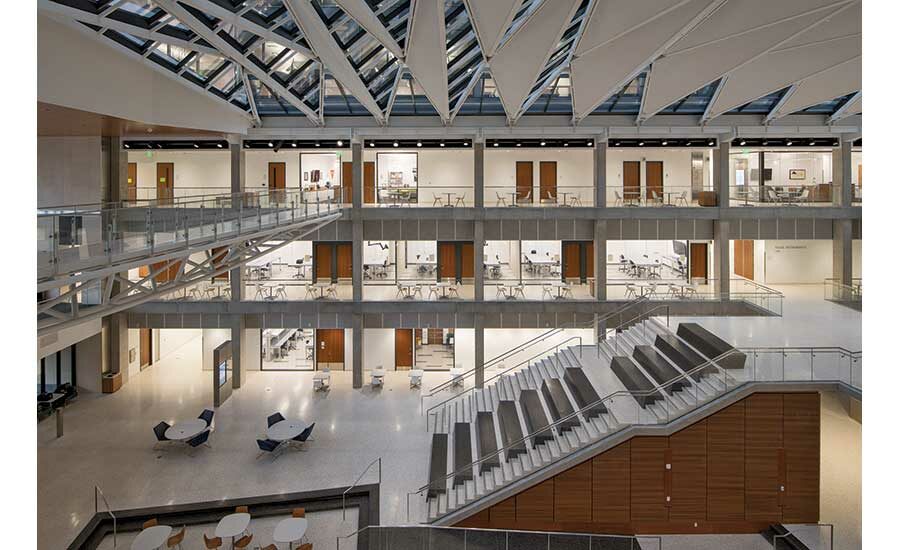
A southern view of the atrium toward the project collaboration rooms, which are equipped with fume hoods to support lab work and mobile/ modular furniture to allow for reconfiguration.
PHOTO COURTESY OF HENSEL PHELPS
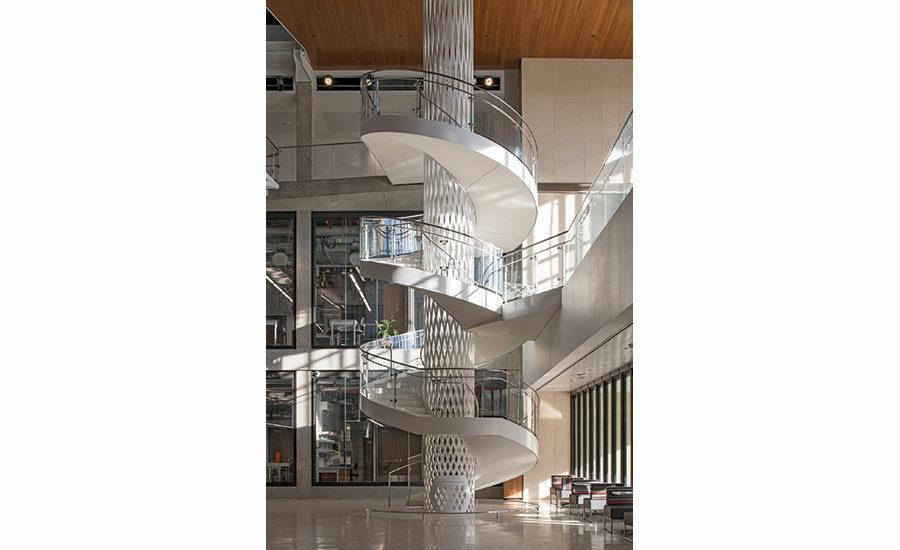
The staircase was designed to be an important vertical communication element that connects student services offices with student lounge and collaboration rooms and the open atrium common areas.
PHOTO COURTESY OF HENSEL PHELPS
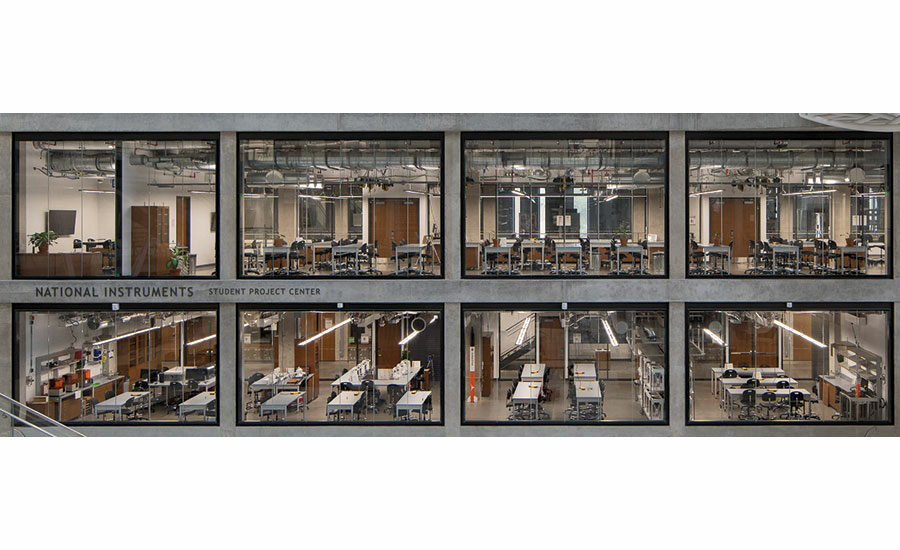
The two-story National Instruments Maker’s Space includes modular and mobile furniture. All MEP systems are exposed. These labs are in a highly visible location immediately adjacent to the atrium.
PHOTO COURTESY OF HENSEL PHELPS
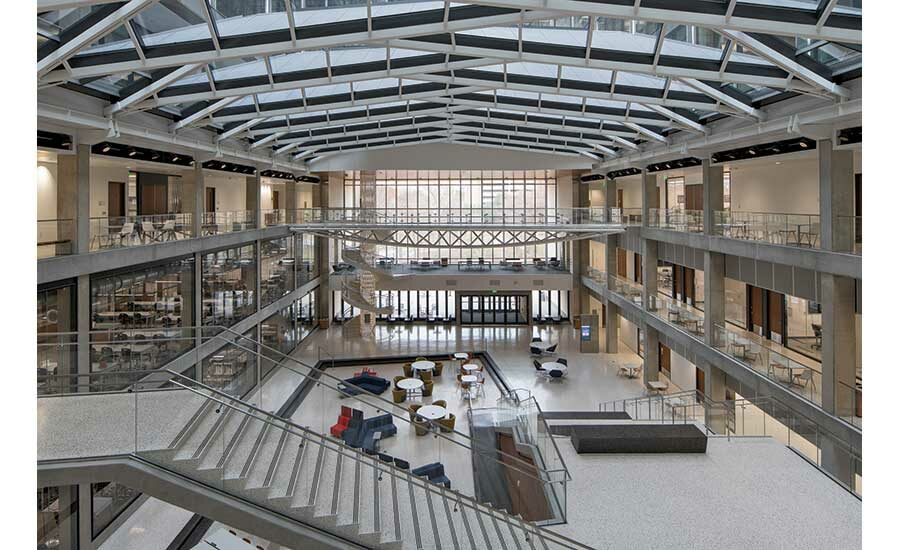
The two independent research towers are connected by collaboration rooms. These rooms are designed to encourage researchers in each tower to engage in multidisciplinary research.
PHOTO COURTESY OF HENSEL PHELPS





The University of Texas at Austin Engineering Education and Research Center
Austin
Best Project, Higher Education/Research
Key Players
Owner: The University of Texas at Austin
Lead Design Firm/Civil: Jacobs
General Contractor: Hensel Phelps
Structural Engineer: Datum Engineers
MEP Engineer: Affiliated Engineers Inc.
Design Architect: Ennead Architects
Landscape Architect: Coleman & Associates
The University of Texas at Austin’s Engineering Education and Research Center (EERC) is the new home of the Cockrell School of Engineering. The $245-million, 430,000-sq-ft building features two 10-story towers sheltered by a three-story glass atrium with a green roof and connecting pedestrian bridges. Also included are a 300-seat auditorium, network operations center, faculty offices and modular research and teaching laboratories.
“The EERC was designed to provide urgently needed space to increase research and graduate education for the rapidly changing trends in engineering and technology, and provide a high-quality learning environment for undergraduate students with design and project laboratory space,” explains Jim Shackelford, director of the Office of Capital Planning and Construction at UT Austin.
EERC features 45,500 sq ft of classrooms and teaching laboratories, 19,708 sq ft of interdisciplinary research laboratories and 5,280 sq ft for a network operations center that handles campus data management and communication services.
“In addition, there are new facilities for entrepreneurship and commercialization of technology as well as for outreach and diversity programs to interest K-12 students in engineering,” Shackelford says. The EERC is central to achieving the Cockrell School of Engineering’s vision to become a global center for technology innovation, engineering education and entrepreneurship, he says.
“When design was completed in 2012, the Cockrell School was ranked No. 8 among engineering graduate programs and No. 11 among engineering undergraduate programs by U.S. News & World Report, placing it as one of the highest-ranked schools at the university,” he adds.
Schedule Challenges
In 2010, the owner selected architect-of-record Jacobs and associate architect Ennead Architects and then chose contractor Hensel Phelps to deliver the EERC under a construction manager at-risk delivery.
“This method was selected because it permits the university to involve the contractor who will build the project during the design of the building so that the university has the advantage of contractor review of the design while it is being completed,” explains Shackelford.
EERC is the largest and most expensive building to be built on the UT Austin campus. The start of construction was delayed by about a year while the university raised another $100 million for the project.
“Due to the year-long delay, construction costs had escalated, and the project team had to work together to identify about $12 million in cost savings in order to keep the project within the original budget,” Shackelford says. “We were able to do so without sacrificing programmatic needs.”
The project broke ground in April 2014.
“The schedule was very tight from the beginning. We had over 3,000 RFIs [requests for information] through the project, so we had a lot of information that we completed in the design as we went through construction,” says Kirby Kuntz, project manager with Hensel Phelps. “We tried to be very proactive in getting our submittals coordinated in a 3D software, and then working with the design team to resolve any conflicts that came up before we got to the field.”
Realizing Designs
Several unique design features on the EERC are not found elsewhere on the UT campus, including the three-level atrium at the heart of the project, along with several bridges and stairs that have unique structural systems.
A large amount of exposed concrete was used throughout the atrium and connecting fire stairs, and the fire-egress stairs themselves provide lateral resistance for the project. For expansion reasons, the shear walls had to be placed in three unique pours rather than one, which created schedule and workmanship challenges for the project team.
All steel in the atrium was designed to be architecturally exposed structural steel, along with the steel in the atrium pedestrian bridge, the V-column stair support and the skylight-support steel.
One of the project’s most unique elements is a spiral staircase that the project team took from a paper model to a 45-ft-long, 10,000-lb perforated steel tube.
“The first challenge was how we fabricated it,” Kuntz says.
The stair was designed to convey structural loading as the user travels up the staircase. Diamond-shaped voids are smaller on the bottom, where larger loads exist, and the voids become larger and more elongated as the staircase nears the roof. To achieve a uniform look, the team determined that the voids would have to be laser cut into a single large pipe. “The only company that was able to fabricate it was in the Netherlands,” Kuntz says.
Once the pipe was fabricated, it was shipped through the Port of Galveston to the steel fabricator’s shop in Dallas for finishing, then trucked to the jobsite in Austin.
“Because of sequencing, we had to leave a portion of the roof out. So we used a crane to pick the pipe up and drop it straight in place,” Kuntz explains. “Then we finished the roof. The spiral stair was one of the last critical-path items that we had to get done prior to opening day.”
In the end, the iconic spiral staircase involved six years of planning, dozens of design evolutions and hundreds of meetings and traveled thousands of miles to be brought from concept to reality.
Building Solutions
Finding innovative swing-space solutions for the Electrical and Computer Engineering Dept. was one of the team’s first major implementation challenges. The department’s former facility had to be demolished to make way for its new home in the EERC. To accomplish this with as little impact to end users as possible, some researchers were relocated to offsite buildings while additional space in the adjacent building was adapted to provide teaching labs and study space.
The EERC team opted to use a wide-pan-concrete structural system rather than a concrete flat plate or steel to balance efficiency with future flexibility, an important feature for the anticipated 100-year lifespan of the building.
“A wide-pan-concrete structural system allows for an owner in the future to go put penetrations almost anywhere they want in the slab, as long as they don’t hit one of the beams,” Kuntz explains. “Which gives the university the ability to reconfigure a lab, punch holes for utilities and whatnot in many more locations than had we done a flat plate.”
The flat-plate system would have reduced the owner’s future options by about 50%, he says. But the wide-pan system did take longer to form, adding about two months’ time to build the structure, Kuntz adds.
Another innovation was the team’s strategic use of castings for nodes on the west bridges. “Castings are typically not used because they’re very expensive,” Kuntz says. “The reason it was used on this project is because the dean of the Cockrell School of Engineering at the time [Gregory L. Fenves], who is now the president of the university, as part of his vision for the building—he’s a civil engineer by training—wanted the building to express engineering.
“The way that whole truss-and-node system works is that we had to temporarily support all of it and build 100% of it before it was structurally able to support itself,” Kuntz explains. “So on a normal truss system, you put the truss in and you put the truss above it, and each truss supports itself as you go.”
The way this cast-node system was designed was as a single truss, not a truss by floor, Kuntz says. “Basically, we had to shore the whole thing to the ground, which went right through the middle of our low-vibration labs and caused them to have to be done later in the project,” he says.
Another reason the system isn’t used as much is that it took the EERC team nine months just to get the nodes on site. “That’s because they’re cast steel. They’re made through a casting process, a foundry process,” Kuntz says. “It’s clearly a turn of the 19th century structural engineering technique that was used on lots of bridges very successfully.”
Skilled labor shortages made the schedule more difficult. “The university moved into the building on time on the advertised scheduled date, and then we stayed and worked with them through completion,” Kuntz explains. “The last portion of construction probably took a little bit longer because we were having to work around an operational facility.”
The EERC officially opened in August 2017, and the project was fully complete in May. During more than three years of construction, the project generated more than 1,000 construction jobs, Shackelford says.
Crews completed 2.4 million man-hours with 12 OSHA recordables for an incident rate of 0.25, and an RIR of 1.0.
“The project also received an award for exemplary HUB [historically underutilized business] participation during construction, with over $65 million being spent with HUB vendors, contractors and suppliers,” Shackelford says.
Back to "ENR Texas & Louisiana Best Projects 2018: Building the Best Across the South"



