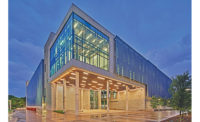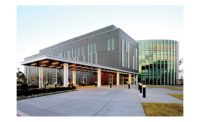ENR Texas & Louisiana Best Projects 2018
Higher Education/Research: Award of Merit: The New Business Building at Oklahoma State University

The New Business Building at Oklahoma State University
PHOTO BY RANDY ALVARADO
The New Business Building at Oklahoma State University
Stillwater, Okla.
Award of Merit
Owner: Oklahoma State University Long Range Facilities Planning
Lead Design Firm: Elliott + Associates Architects
General Contractor: Manhattan Construction Co.
Structural Engineer: Wallace Engineering
MEP Engineer: Determan Scheirman Consulting Engineers
The new building for the Spears School of Business includes four state-of-the art classrooms, a 150-seat lecture hall, student team rooms and faculty-student breakout rooms, along with other amenities.
Construction began on the 147,000-sq-ft facility before design was complete. The project team created design packages for early-bidding release so that excavation, structural and envelope work could begin.
Every design element complemented and conformed to the university’s architectural standard, such as the 73 dormers on the visible roofline. The dormers were prefabricated off site and erected as a completed assembly by tower crane.
One of the key craft components was associated with the unique crescent shape of the building. The structural skeleton utilized segmented linear members, but the design intent was to provide a visually smooth radius exterior. With significant planning, layout and craftsmanship, curved masonry materials were installed on the straight substrates.
Back to "ENR Texas & Louisiana Best Projects 2018: Building the Best Across the South"



