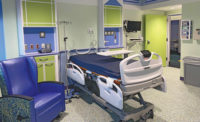ENR Mountain States 2018 Best Projects
Excellence in Safety: Best Project: Primary Children's Hospital Surgical Expansion

The renovation, relocation and expansion of surgery and surgical support areas at Primary Children’s Hospital encompassed 40 phases and included six new operating-room suites, labs, pre-op and post-op units, pharmacy, clinical engineering, central processing and units for post-anesthesia care and minor procedures.
PHOTO COURTESY OF JACOBSEN CONSTRUCTION CO.

The renovation, relocation and expansion of surgery and surgical support areas at Primary Children’s Hospital encompassed 40 phases and included six new operating-room suites, labs, pre-op and post-op units, pharmacy, clinical engineering, central processing and units for post-anesthesia care and minor procedures.
PHOTO COURTESY OF JACOBSEN CONSTRUCTION CO.


Primary Children’s Hospital Surgical Expansion
Salt Lake City
Best Project
Owner: Intermountain Healthcare
Lead Design Firm: HKS Architects
General Contractor: Jacobsen Construction Co.
Structural Engineer: Reaveley Engineers
MEP Engineer: Van Boerum & Frank Associates Inc.
Electrical Engineer: BNA Consulting
Key Subcontractors: AMFAB Steel Specialties; KOH Mechanical; M.C. Green & Sons Inc.; Mollerup Glass Co.; Taylor Electric; VO Brothers Mechanical LLC; Western State Rebar
The renovation, relocation and expansion of surgery and surgical support areas at Primary Children’s Hospital encompassed 40 phases and included six new operating-room suites, labs, pre-op and post-op units, pharmacy, clinical engineering, central processing and units for post-anesthesia care and minor procedures. Other office and clinic areas included in the work were general surgery; ear, nose and throat; audiology; plastics and orthodontia; ophthalmology; dental; necropsy; neurosurgery; urology; respiratory therapy; and orthopedics.
The team worked closely with hospital staff to ensure that construction tasks did not affect hospital operations. Jacobsen Construction project manager Jon Moody describes the complex phasing of the job as “putting a puzzle together without having a solution in front of you.”
Safety is especially critical when delivering a project inside a fully operational hospital. In developing the project-specific safety plan, the team first considered any potential dangers to patients, their families and staff. Among those: physical harm related to construction work, infections caused by dust or germs, restricting access to emergency responders and interruptions of life-support systems such as power, medical gases and patient monitoring systems, among others.
Specific safety precautions included making sure that all infection-control risk assessment documentation was complete and compliant, building partition walls to separate construction spaces from adjacent patient-care areas, daily monitoring of air pressure in construction zones to maintain a negative pressure, constant monitoring of dust in construction areas, conducting regular reviews with hospital staff about changes to barriers or egress paths to maintain safe circulation and creating a notification process to coordinate shutdowns with the hospital and its many departments. Through a total of nearly 110,000 man-hours worked, the team had no lost-time accidents.
To soften the impact of the work behind temporary walls, and with the support of the hospital, Jacobsen suggested that the walls could become murals where friends, staff, families and patients drew pictures and left messages of encouragement for patients.
Related Article: ENR Mountain States Best Projects 2018: A Healthy Mix of Public and Private Projects Garner This Year's Top Awards





