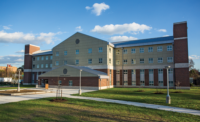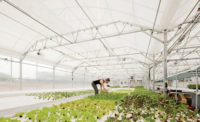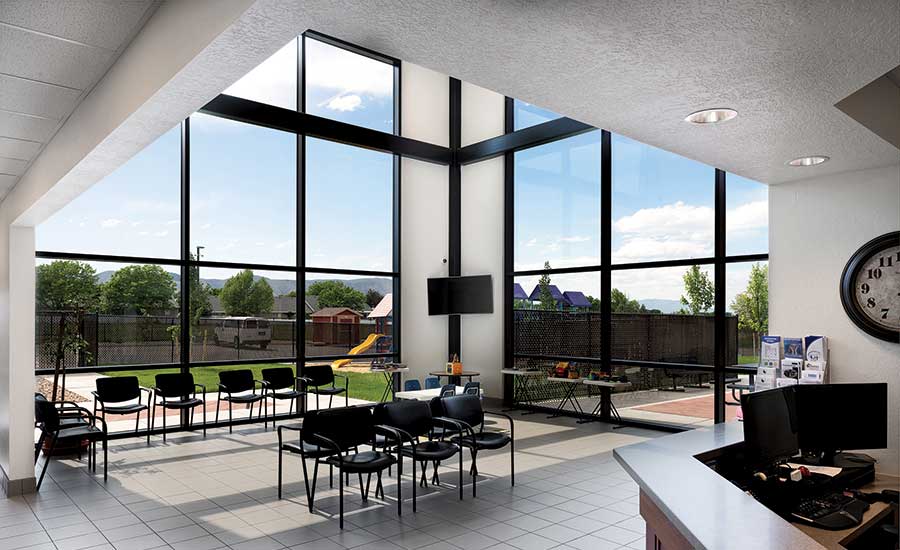ENR Mountain States 2018 Best Projects
Health Care: Best Project: Wasatch Mental Health Facility

The Wasatch Mental Health facility in Payson, Utah, is the first of its kind in the area, designed to serve the needs of more than 500 of the nearly 10,000 patients helped by Wasatch Mental Health throughout the county each year.
IMAGE COURTESY OF ASCENT CONSTRUCTION

The Wasatch Mental Health facility in Payson, Utah, is the first of its kind in the area, designed to serve the needs of more than 500 of the nearly 10,000 patients helped by Wasatch Mental Health throughout the county each year.
IMAGE COURTESY OF ASCENT CONSTRUCTION


Wasatch Mental Health Facility
Payson, Utah
Best Project
Owner: Wasatch Mental Health
Lead Design Firm: Raymond Van Nosdol & Associates
General Contractor: Ascent Construction
Structural Engineer: Dynamic Structures Inc.
Civil Engineer: Excel Engineering
MEP Engineer: Excel Engineering
Landscape Architect: Stratton & Bratt Landscapes Inc.
Key Subcontractors: Aztec Engineering; Canyon Electric; CoFran Climate Systems LLC; JT Steel Inc.; Lifetime Roofing; Steve Broderick Plumbing & Heating Inc.; United Structural Concrete
The Wasatch Mental Health facility in Payson, Utah, is the first of its kind in the area, designed to serve the needs of more than 500 of the nearly 10,000 patients helped by Wasatch Mental Health throughout the county each year. Growth in the area is increasing demand for a variety of health services, and that trend is expected to continue. The facility houses a county substance-abuse program and daycare services, therapists’ offices and medical stations, along with administrative space. The project team knew they also would have to accommodate a 6,000-sq-ft, two-story addition planned for the future.
Construction of the three-story, 25,000-sq-ft first phase began in 2017, one of the wettest years on record. Water became a key theme among the many challenges on the project. The brick manufacturer in Houston suffered productivity setbacks from the effects of Hurricane Harvey. A nearby canal overflowed with runoff, spewing water into an already saturated field. Crews walking the jobsite would sometimes find themselves sinking to their knees in mud. The water problem was so bad the team and owner considered shutting the project down until it could dry out enough to continue construction.
But meeting the schedule was critical, since a lease agreement and move tied to the space were non-negotiable. The team decided to work through the adverse weather by building dykes and levees to divert water, thus helping to dry out the site and giving workers better access. A special pad was built to support the crane.
Overall development in the area created demand for a regional sewer lift station that would allow for nearly 50 acres of future city expansion. Crews excavated a 25-ft-deep pit for the lift station, including a 10-ft trench more than 2,000 ft long.
The purpose and importance of the project for the county and its residents had a big impact on the team. “There is a deeper sense of commitment and desire to apply their skills and abilities in the best way possible,” the contractor said. The project’s design, material selection and construction quality set a strong precedent for future area development.
Related Article: ENR Mountain States Best Projects 2018: A Healthy Mix of Public and Private Projects Garner This Year's Top Awards





