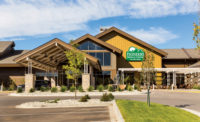ENR Mountain States 2018 Best Projects
Health Care: Award of Merit: St. Alphonsus Medical Center Replacement Hospital

The 240,000-sq-ft St. Alphonsus Medical Center features 72 inpatient beds as well as a 10-bed short-stay unit.
IMAGE COURTESY LAYTON CONSTRUCTION
St. Alphonsus Medical Center Replacement Hospital
Nampa, Idaho
Award of Merit
Owner: St. Alphonsus Medical Center
Lead Design Firm: ZGF Architects
General Contractor: Layton Construction Co. LLC
Structural Engineer: KPFF
Civil Engineer: Coughlin Porter Lundeen
MEP Engineer: Affiliated Engineers Inc.
Medical Equipment Planning – IMEG Corp.
Key Subcontractors: Cives Steel Co.; Copper Mountain Electric; D&A Glass Co.; Donahue McNamara Steel; Steel Encounters; Summit Wall Systems; Wall 2 Wall Flooring; YMC Inc.
The 240,000-sq-ft St. Alphonsus Medical Center features 72 inpatient beds as well as a 10-bed short-stay unit. The five-level hospital had to be connected to the labor and delivery and emergency departments, so noise and disruptions were kept to a minimum during construction. Critical utility tie-ins were carefully orchestrated to avoid any unplanned downtime that might affect patient health.
The hospital wanted to ensure it could offer the latest in health care technology to its patients, so managing installation of equipment now and in the future became a vital piece of the puzzle. Multiple bid packages were offered in a tough labor market to help meet the tight 23-month construction schedule.
Related Article: ENR Mountain States Best Projects 2018: A Healthy Mix of Public and Private Projects Garner This Year's Top Awards



