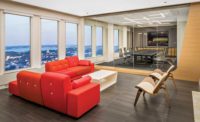Expensify Portland Office
Portland, Ore.
Best Project, Interior/Tenant Improvement
Key Players
Owner: Expensify
Lead Design Firm: ZGF Architects
General Contractor: Swinerton Builders
Structural Engineer: KPFF
MEP Engineer: Glumac
Broker: Melvin Mark Cos.
Code Consultant: Code Unlimited LLC
In imagining its new Portland, Ore., office, tech company Expensify stayed true to its “choose-your-own-adventure” motto, creating spaces that encourage employees to work in a different seat every day. To bring that concept to reality, the project team also chose an adventurous path, building a 100-ton, freestanding steel conference room tower on the historic structure’s second floor.
Expensify selected the historic First National Bank building to house its new office. Listed on the National Register of Historic Places, the team faced significant constructibility issues, as the bank’s exterior windows, roof, skylight and exterior walls could not be modified. This proved particularly challenging during installation of the steel-structure conference room tower, which was built on the second floor. The only available access point was the building’s existing 9-ft by 9-ft front entry.
The 45-ft-tall tower includes two conference rooms and is supported by two columns as a central bearing point, which is concealed by the main staircase, giving the appearance that the structure is floating.
The two 4-ft by 1.5-ft rectangular steel columns—about 30 ft long—extend from the conference rooms through two floors down to the basement, where the columns are anchored to the building’s mat slab. The two box-like conference rooms cantilever off the two columns—one from each column. Although the conference room tower doesn’t rely on the existing historic structure, the cantilevered rooms do not move, says Ryan Wasell, project manager at Swinerton Builders.
Crews used a Spyder crane to hoist the structure’s 3-ton steel beams into place. To swing the crane to the second floor, the team removed and reinstalled the building’s grand staircase, provided additional shoring to the basement and reinforced the second-floor slab.
“It was like a mini ground-up (construction) project built inside an existing building where you’re not allowed to touch anything,” says Wasell. “Building a structure that large inside an existing space was forging new ground for me and everyone on the project. I’ve never seen a space quite like it.”
All construction and renovation work was also completed within a tight 17-week schedule. During the project’s 20,350 work-hours, the team tallied a clean safety record. Wasell credits some of that success to early collaboration on the project. “I worked alongside the design team starting from the earliest design concept meeting,” he says. “It was amazing to be a part of it from the beginning. You knew you were working on something special.”
The team spent nearly four months in design and pre-construction. Rather than a traditional submittal process, the team worked with trade partners to review critical shop drawings and ensure that design issues would be examined quickly. Team members also used 3D modeling to pinpoint crucial details. For example, on the brass cladding used on portions of the conference tower, Wasell said fasteners were modeled down to the individual screw. “It showed the location of the more than 1,200 fasteners,” he says. “The level of detail was insane.”
Through onsite pre-installation meetings, the design team, project team and trade partners reviewed and discussed quality control of every finish detail. Upon installation, the design team would revisit the site and inspect the initial installation and provide any necessary feedback. The team credits its proactive process for drastically reducing rework and delivering the project on time and on budget.
The completed office’s open-seating concept reflects Expensify’s beginnings, when the founders and first employees often worked out of coffee shops. Franco Rosete, associate partner at ZGF, said the conference room tower was created around a tree house concept. The tower is located opposite and above the bank’s main entrance staircase. Employees and visitors can walk up a flight of oak stairs to reach another multilevel, wooden staircase that is flanked by the brass-clad, glass-enclosed conference room tower. The tower is topped with an open “crow’s nest” that also serves as a work area.
“Expensify had the vision and the guts to go for it,” Rosete says. “They trusted us and that was the key.”
Within the four-story atrium, the team preserved the bank’s classic columns, large vaults and original marble. Every space within the atrium functions as a workstation. Seating is unassigned and the conference rooms are unbookable.
Judges were impressed with “the mix of old and new” on the project. “The challenges of building that [conference tower] structure in that space is quite remarkable,” one judge said, adding, “I want to work in this office.”






