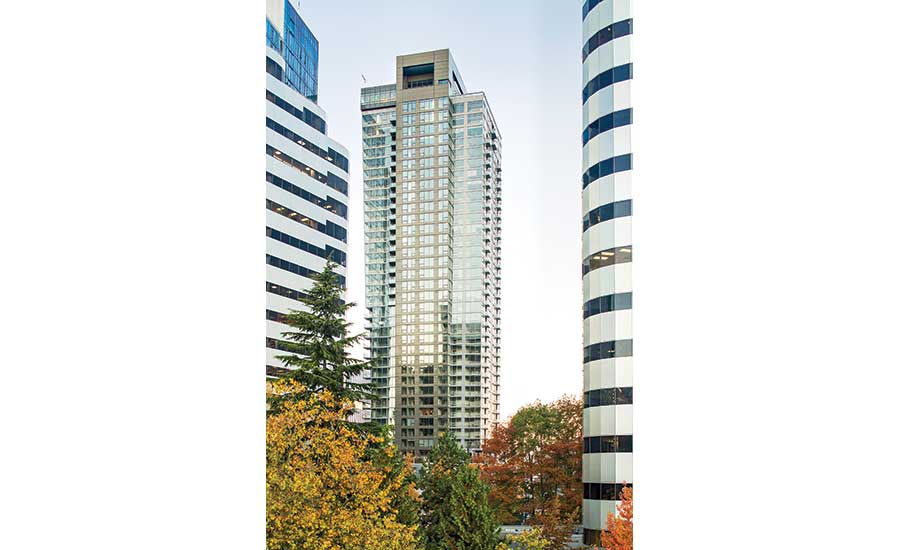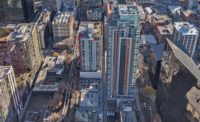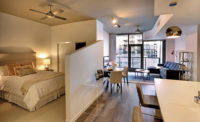Kinects Tower
Seattle
Best Project
Owner: Security Properties
Lead Design Firm: Bumgardner
General Contractor: Andersen Construction
Civil Engineer: Coterra Engineering PCCL
Structural Engineer: Cary Kopczynski & Co.
MEP Engineer: Holaday-Parks
Concrete Contractor: Conco
Plumbing: Holmberg
Electrical Engineer: VECA
Sloping outward from a narrow base and topped by a rooftop pool and a 45-ft mountain hemlock tree, Seattle’s Kinects Tower overturned typical high-rise designs.
The project team built the tower’s rooftop swimming pool using a bridge formwork system and enclosed the building in a city-first window wall system. The $111.6-million, 500,000-sq-ft apartment tower rises 41 stories, with 357 units and 4,800 sq ft of retail.
Traditional concrete forming methods called for reshoring the tower’s permanent beams to transfer the added load down 37 floors, but this would have stopped work progress until the rooftop pool structure was complete. To accommodate the weight of the pool structure without reshoring, Effco Forming Systems designed formwork typically found in bridge construction, explains Brandon Lawrence, senior project superintendent for contractor Andersen Construction.
Most of the formwork was made of nearly 12-ft-tall by 30-in.-wide beam sections to support the concrete placed within them; the formwork was supported by bolting through the structural columns below, he says.
Workers installed the pre-assembled formwork using a tower crane. Afterward, “warehouse forklifts were flown into position on the 39th floor to disassemble the temporary structures, and then the formwork was lowered piece by piece to the ground,” Lawrence says.
The team placed digital temperature sensors in the concrete to ensure that it was properly cured before the forms were removed. “This could be checked via our cellular devices at any time,” he says.
Unlike most high-rises, the tower’s floor plates increase roughly 8 in. each floor, making the eighth floor above the podium about 1,600 sq ft smaller than the penthouse floor. The window wall system, a first in Seattle, included windows installed at an angle from the podium to the highest floor on three sides, so that the top of the glazing was 4 in. farther out than the bottom. As a result, the panels tended to cant outward. The team meticulously planned and maintained control of these panels throughout installation, Lawrence says, noting, “This required additional manpower and the creative use of temporary glazing stops to keep the panels from falling.”



