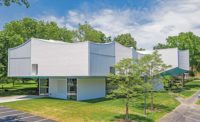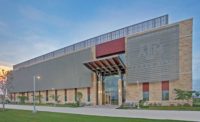ENR New England's 2018 Best Projects
Best Higher Education/Research: Yale University, Benjamin Franklin and Pauli Murray Colleges

Building a large artistic and functional building on an urban campus in approximately 33 months required collaboration with artisans, forgers and stone and wood carvers from around the world.
PHOTO: BY ROBERT UMENHOFER, COURTESY OF DIMEO CONSTRUCTION CO.

Building a large artistic and functional building on an urban campus in approximately 33 months required collaboration with artisans, forgers and stone and wood carvers from around the world.
PHOTO: BY ROBERT UMENHOFER, COURTESY OF DIMEO CONSTRUCTION CO.

Building a large artistic and functional building on an urban campus in approximately 33 months required collaboration with artisans, forgers and stone and wood carvers from around the world.
PHOTO: BY ROBERT UMENHOFER, COURTESY OF DIMEO CONSTRUCTION CO.

Building a large artistic and functional building on an urban campus in approximately 33 months required collaboration with artisans, forgers and stone and wood carvers from around the world.
PHOTO: BY ROBERT UMENHOFER, COURTESY OF DIMEO CONSTRUCTION CO.




Yale University, Benjamin Franklin and Pauli Murray Colleges
New Haven, Conn.
Best Project
Owner: Yale University
Lead Design Firm: RAMSA
Construction Manager At-Risk: Dimeo Construction Co.
Civil Engineer: Tighe & Bond
Structural Engineer: Thornton Tomasetti
MEP Engineer: BuroHappold
Geotechnical Engineer: Haley Aldrich
Landscape Architect: OLIN
Subcontractors: Berlin Steel; Whitehawk Construction; Titan Roofing; Silktown Roofing; Grande/Capasso (Masonry)
Building a large artistic and functional building on an urban campus in approximately 33 months required collaboration with artisans, forgers and stone and wood carvers from around the world. To complete the project in time for the fall 2017 semester, the project team employed the Master Builder concept—a team-incorporated modern management approach that includes Lean practices. Using the concept helped accommodate the size and complexity of the work. “I’m amazed by the sheer size of it, to be honest, and the architecture of it,” one judge said. “It took a while to build; they built a campus.”
Lean principles guided the team to eliminate waste, improve workflow and operate efficiently. Offsite distribution centers were established to allow for inspections, quality control and just-in-time deliveries.
The Gothic-style facility consists of two residential colleges with 425 beds each, totaling approximately 550,000 sq ft with two dining halls, one common kitchen, offices, seminar rooms, libraries, computer rooms, common rooms, cafés and social and recreational spaces. Seven separate interlinking courtyards separate the complex’s buildings.
Innovative construction techniques helped realize the historic Gothic design while also meeting the demands of current codes, mechanical systems, material supply chains and schedules. For example, employing traditional methods to install the project’s 45 chimneys would have taken masons weeks to complete, during which the roofs would have been unavailable for work. Instead, the team saved time by using prefabricated precast chimneys installed with steel and decking, eliminating variation for the roofer.
Careful coordination with local trades assured the project would be constructed on schedule. Using the online collaborative platform Bluebeam Studio also helped the team review 2,900 shop drawings—equivalent to roughly 3,000 tons of steel—for the cast-in-place complex. Each shop drawing had to be reviewed by 10 different parties and the schedule required the team to review and approve 85 drawings per week, turnaround that a traditional hand-off reviewal process could not have achieved. This approach also helped ensured a high level of quality, the team says.
Located in the heart of New Haven’s street grid, Yale’s campus was designed by architect James Gamble Rogers to simultaneously provide a refuge from bustling city streets while also embracing the public realm. The team aspired to align the Benjamin Franklin and Pauli Murray Colleges with Rogers’ original vision by constructing a pedestrian walkway called Prospect Walk to connect to surrounding streets and neighborhoods. The team aimed to create “boldly scaled towers” that would not only be aesthetically pleasing but “join the Yale skyline in locating the new colleges as part of the campus,” says Kurt Glauber, associate partner at RAMSA .








