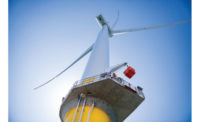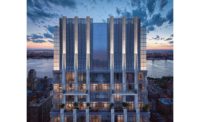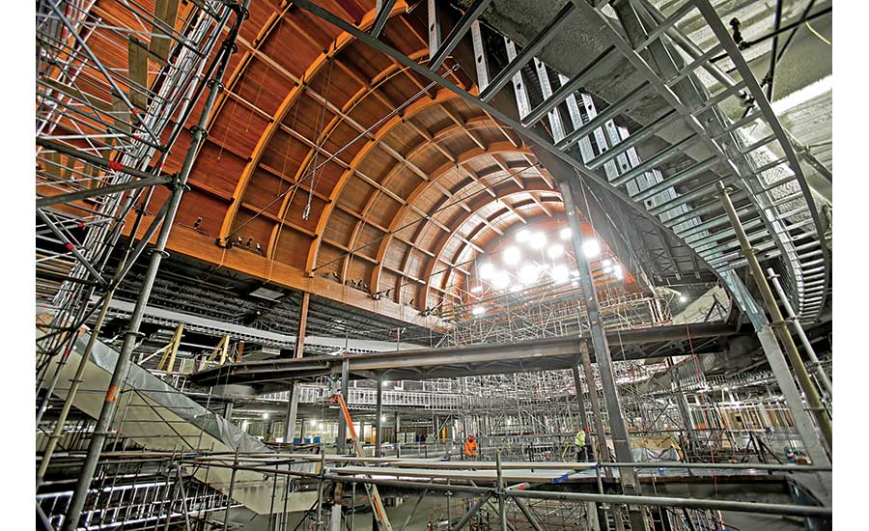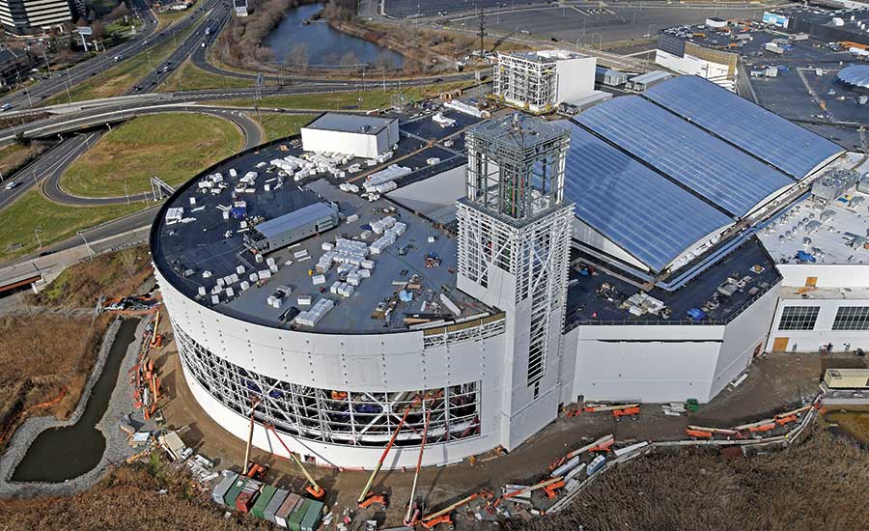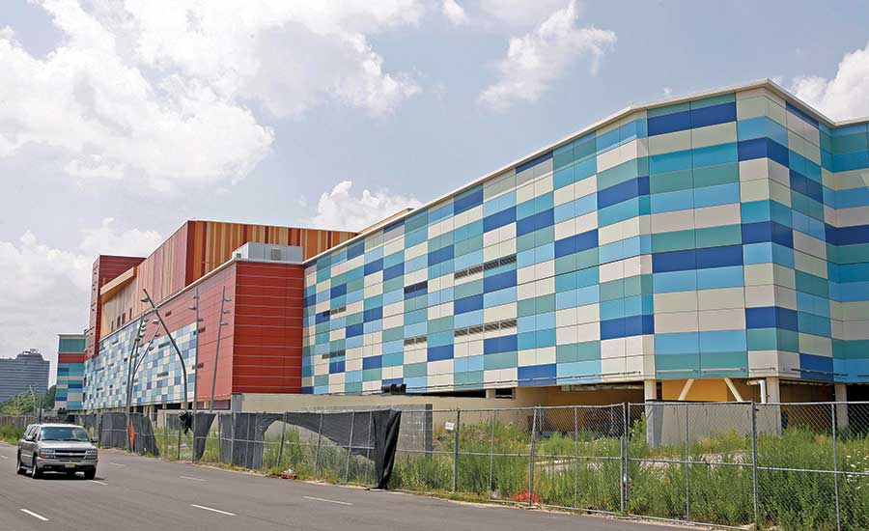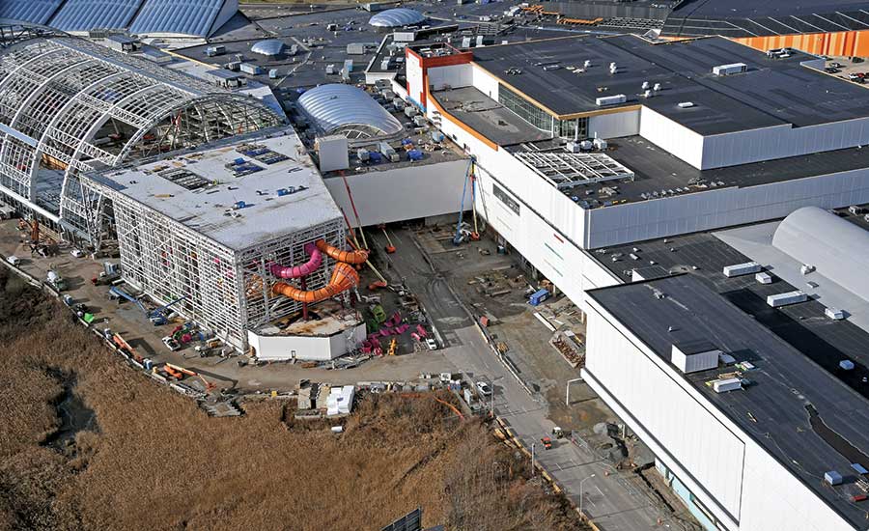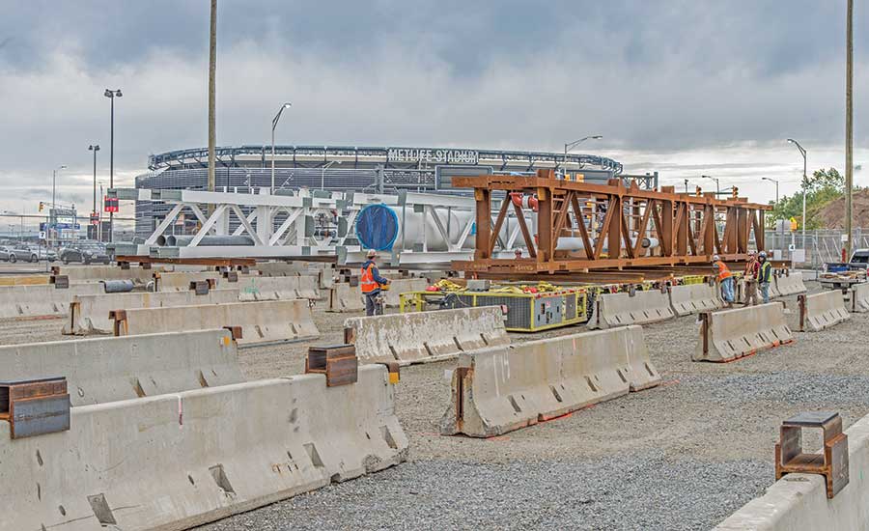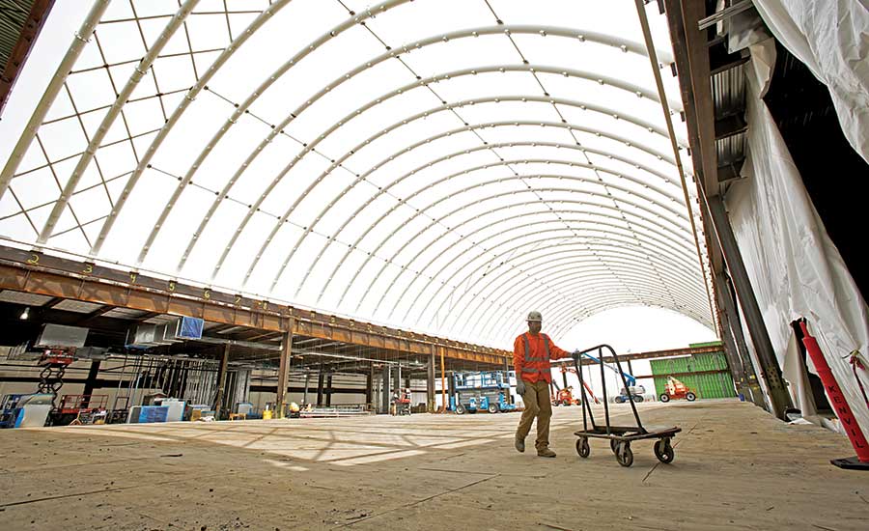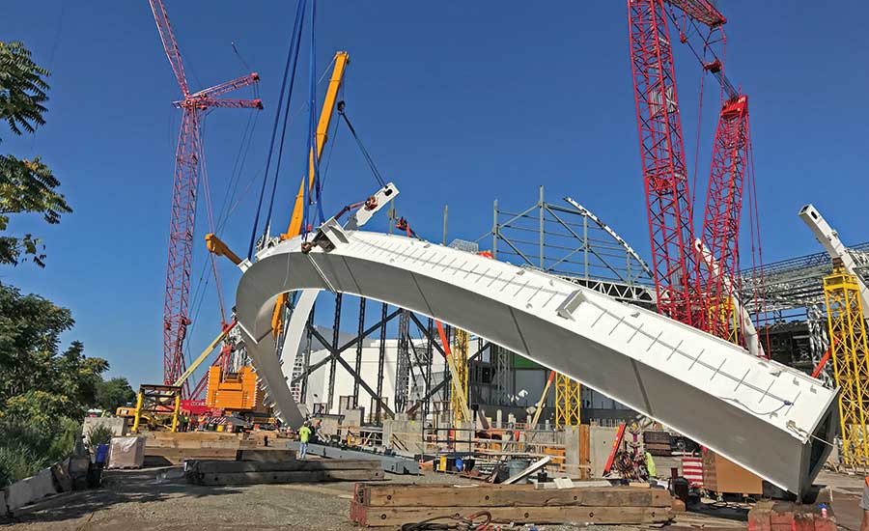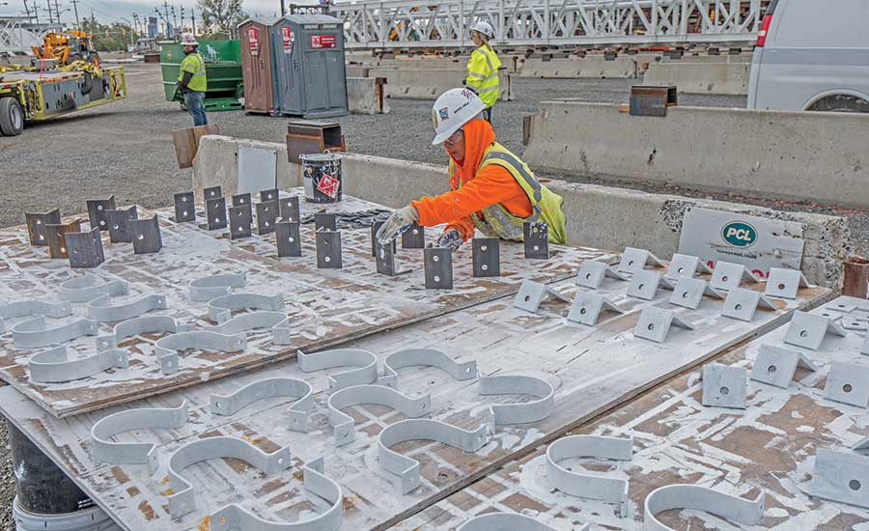In $5B Makeover, N.J.'s 'American Dream' Emerges as U.S. Retail's Next Wave
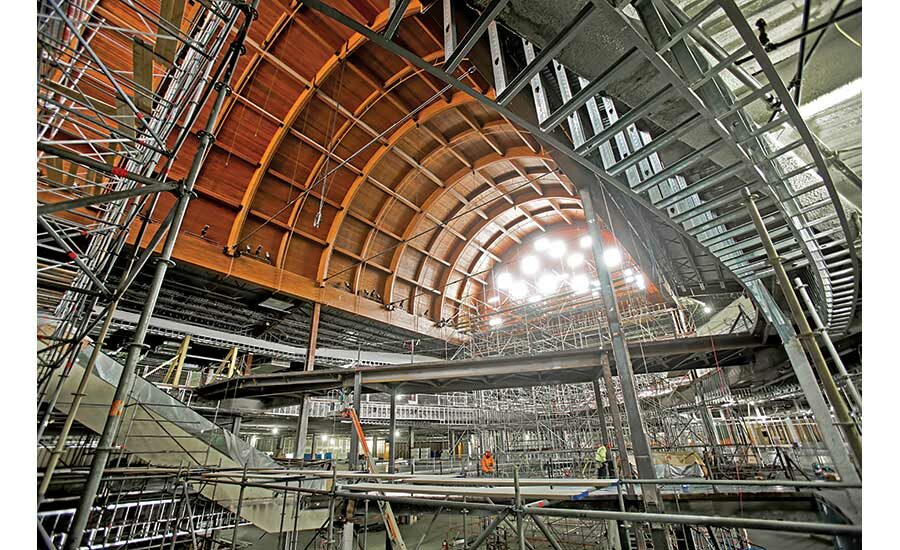
The section of the American Dream mall featuring high-end retailers and restaurants retains its original vaulted wood ceiling millwork.
ALL PHOTOS COURTESY OF PCL CONSTRUCTION ENTERPRISES

American Dream was “completely revisioned, repositioned and redesigned” to suit its new mission as a retail and entertainment complex.

The color scheme of American Dream’s predecessor mall Xanadu was an eyesore for passersby, particularly as the structure remained unfinished amid developers’ financial struggles.

Developer Triple Five acquired 120 acres of marshland for the expanded complex that's now known as the American Dream Mall in Rutherford, N.J., and includes water and amusement parks. PHOTO COURTESY PCL CONSTRUCTION ENTERPRISES
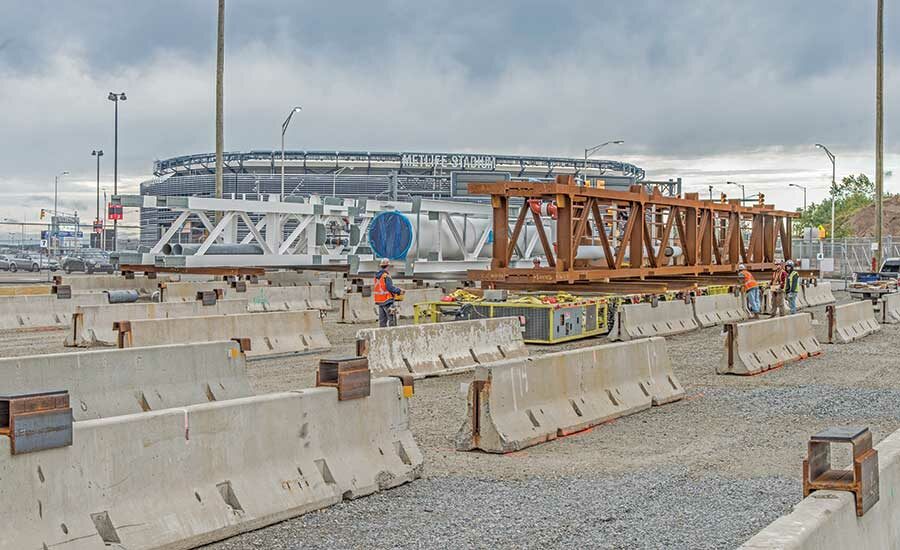
Events at nearby MetLife Stadium as well as a site ringed by busy highways complicated project staging and execution.
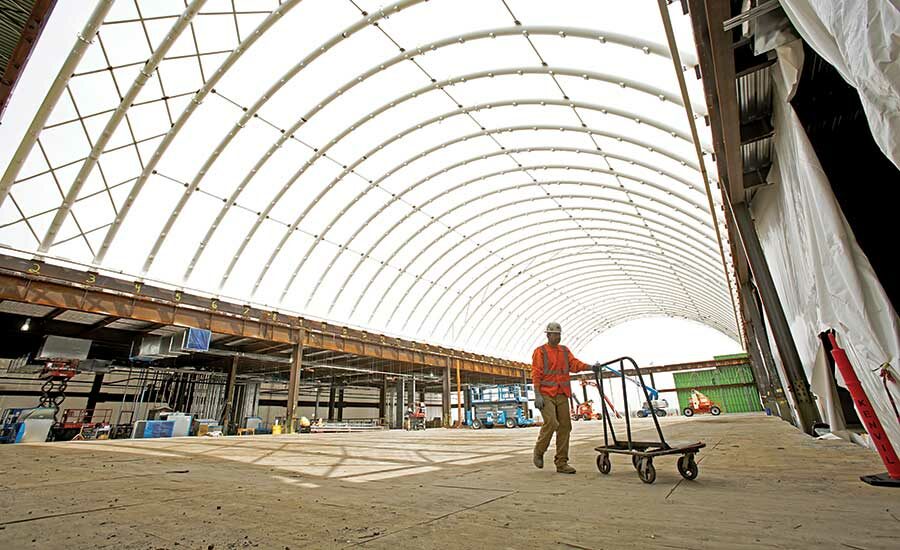
Construction operates under a project labor agreement with area unions. A state grant sets goals for minority and women hiring.

Building American Dream’s new indoor water and amusement parks required $100 million in subsurface work to reinforce the marshy ground and air-inflated technology for domed roofs.
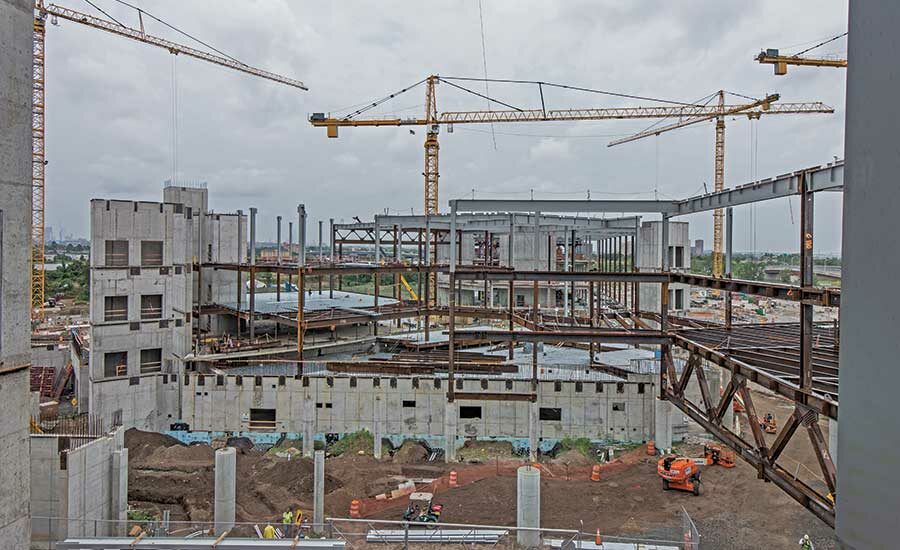
32,000 tons of steel will be erected with the use of 20 cranes and 135 snorkel lifts.
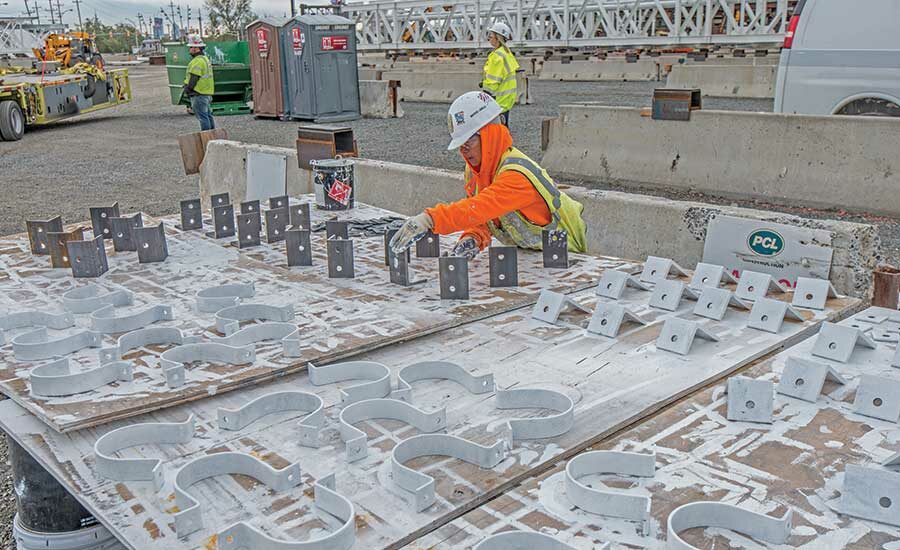
There are up to 2,000 workers on site each day, with plans for 24/7 shifts until areas of the complex open later this year.









The Xanadu project, launched in 2003 to add a major retail center to the New Jersey Meadowlands, was never envisioned as a garden variety mall.
But New Jerseyans and visitors driving the N.J. Turnpike got a sense of what it wasn’t supposed to be in what it had become—an odd multicolored warehouse-like structure that stayed unfinished for years amid owner financial woes and prompted its distinction then as the state’s leading eyesore.
But with new white aluminum cladding, a major redesign, a new name, three developers—and more than $5 billion and 16 years later—the American Dream is becoming reality as an expanded retail-entertainment complex that includes three indoor theme parks, 450 tenants and a dozen other attractions—far eclipsing the original concept, and with few peers, if any, in the changing U.S. retail real estate market.
And it’s all atop marshland that almost swallowed a Bobcat excavator.
In a new update, current Canada-based developer Triple Five Worldwide said March 25 that the long-anticipated hub would begin its staged opening in "late summer," in what they claim is an underserved market that will draw from the dense northeast population and even attract a share of millions of global tourists visiting New York City and the tri-state area annually.
About 20 million people live in a 50-mile radius with an average household income of $97.000, says nj.com.
Despite trends away from in-store shopping that generate speculaton on whether their big investment can be recouped, boosters project from 30 to 40 million visitors in the first year of operation, according to other published reports.
The 5-million-sq-ft project is borrowing from Triple Five’s own playbook for its mega-retail Mall of America complex in Minneapolis, where 20% of the property features entertainment attractions. That facility now also has a $250-million plan to build what would be North America’s largest indoor waterpark if it wins over opponents.
American Dream is amplifying the tilt to entertainment, says Tony Armlin, vice president of development at Edmonton, Alberta-based Triple Five, which took over the project in late 2010. “We positioned this so that 55% of our project is dedicated to amusement and attractions and dining experiences and 45% is focused on traditional retail experience,” he says.
A primary challenge has been to fuse varied elements cohesively, says Debbie Kalisky, associate of retail development at GH+A Design Studios, retail design architect on the project. “This is a new model, a multi-dimensional, multifaceted family destination,” she says. “That was the high-level vision, taking the bones [of a retail center] and reimagining it.”
A big part of the design was treating the existing abandoned structures—built by the first developer, Mills Corp., before it exited in a 2007 bankruptcy, and then by Colony Capital, which left in 2009—as a giant shell and essentially starting over, Armlin says. “We have completely revisioned, repositioned and redesigned what was here,” he says. “The only things that we maintained [were] in essence the [superstructure] and its envelope and some of the mechanical and electrical systems. The entire interiors were demolished and the whole exterior renovated.”
The $700 million in rehab work on those structures included substantial changes, says Wayne Melnyk, vice president of major projects leading the American Dream effort for PCL Construction Enterprises, the construction manager. “We’ve added skylights, we’ve closed areas where they had open courts, and in other places we’ve created open spaces or bump-outs in the building,” he says.
But the construction effort also has entailed building two new eight-acre indoor theme parks, more retail space and a host of added attractions. In the end, American Dream will open with 3 million leasable sq ft of retail and entertainment space and 11,000 designated parking spaces.
As Triple Five invested $3 billion into the project, on top of $2 billion in work from the prior developers, it has deployed an army of partners, consultants and staff, Armlin says.
“Obviously those are big numbers, so we had to assemble and create team management structures that would effectively execute renovation design, new design and enormous amounts of consultant coordination,” he says.
Everything and More
American Dream’s scope owes to a vision to have the property operate year-round. It includes an indoor ski park, a legacy of the Xanadu phase, with a 16-story, 800-ft-long ski slope and ice-climbing wall; an enclosed Nickelodeon-themed amusement park with two Gerstlauer roller coasters, one with the world’s steepest vertical drop at 121.5 degrees, among 22 rides; and a glass-domed DreamWorks-themed water park with a 1.5-acre wave pool and 25 slides.
Then there’s the retail zone, a massive assembly of shops, including high-end luxury and fashion brands in a “Collections” section anchored by Saks Fifth Avenue that is more than 80% leased, along with an experiential theme that will feature a 35,000-sq-ft Legoland and other interactive stores.
More attractions dot the property: a 300-ft-tall observation wheel with 26 climate-controlled gondolas to view New York City; a 35,000-sq-ft Merlin Entertainment-run aquarium; a regulation-size ice-skating rink; an 80,000-sq-ft Kidzania role-playing venue; and a 1,400-seat Cinimex luxury movie theater. There are also more than 100 dining options, another 22,000 parking spaces from the adjacent sports complex, with a future 800-room hotel all filling out the development’s “resort-like feel,” Armlin says.
The project team managed the effort by compartmentalizing, says Steve Schmalz, PCL operations manager on American Dream. “We basically had nine $200-million programs that happened to be in construction within a five-minute walk of each other,” he says. “The work site is a campus.”
Triple Five assembled the attraction roster over years as its vision expanded and it gained control over more of the 120-acre property, Armlin says. It came aboard in 2010 as successor developer on existing structures but took over most of the site in 2013, and even is negotiating to also take over the now unused 19,000-seat Izod Arena that the mall wraps around, he says.
Triple Five’s design concept has built on ideas from its Mall of America and its West Edmonton Mall in Alberta, mega-retail properties that themselves have added attractions via upgrades and rehabilitations over the years. It is deploying the same model for a planned 174-acre, $4-billion American Dream Miami complex set to open in 2023 with an indoor ski slope and 2,000 hotel rooms.
Triple Five has tapped several financing partners on American Dream. Financing includes a $1.7-billion construction loan, and proceeds of $1.1 billion from a tax-exempt bond offering, both arranged by J.P. Morgan and Goldman Sachs. A portion of the bond financing is related to a $390-million state grant, Armlin says.
The developer also has relied on a mix of partners, including PCL and GH+A, which had worked on its previous malls, as well as new contractor and consultant relationships in the region. That includes firms that worked on Xanadu, such as Adamson Architects and McNamara Salvia Structural Engineers; Gensler, as architect; Langan Engineering, as geotechnical consultant; and Torcon, as “strategic subcontractor partner”—among more than 150 subcontractors and 20 consultants, Armlin says.
The effort—which has a project labor agreement with the Bergen County Building and Construction Trades—still has more than 2,000 people on site daily, Armlin says. The project’s minority and female trade labor participation is nearly 30%, he says. “As construction wraps up, we’ll probably go to a 24/7 schedule until we open later this year,” he says.
Long and Swampy Road
Construction work began under the new project in 2014, with much of the early effort aimed at turning 14 marshy acres in a far corner of the property near the crossing of state Rt. 3 and the turnpike into usable land for the new water and amusement parks, Schmalz says.
“It took 18 months of geotechnical design, structural work, driving piles,” he notes. “We invested almost $100 million in subsurface work to get that [foundation built].”
Piles abound, PCL’s Melnyk says. “Even the ring road around it is on piles,” he says. “It’s very difficult, soft material. We almost lost a Bobcat in the swamp.”
But foundation work went smoothly thanks to coordination among PCL, which has Florida staff experienced in poor soils, Langan and local contractors steeped in work on area marshlands, including D’Annunzio & Sons and Linde-Griffith Construction, Armlin says. Soil conditions also led to efforts to “minimize the weight of the building,” Schmalz says, through use of air-inflated ETFE technology to form the covered domes over the water and amusement parks.
Demolition and rehabilitation on existing structure and concrete foundation work took up much of 2014 and 2015. By 2016, crews began to erect 32,000 tons of steel, which has dominated work since. But before the lifts, they faced a major task: mapping crane placement, Schmalz says.
“Our crane planning for erection was fully integrated with structural systems for the foundations of buildings,” he says. “Because we’re on swamp ground here, we couldn’t rely on anything; all crane matting programs, crane support, and lifting paths—everything was integrated into the foundations of the buildings.”
Once sited, the cranes could not simply roll into another spot on the spread-out property, Schmalz says. “You had to make sure your original plan had all the correct elements of where you’re going to be picking from, what you were going to be lifting, what your capacities were going to be and what loads you were going to be driving back down into the foundation,” he says. “You had very limited flexibility from that perspective.” The project used 20 cranes at its peak, as well as 135 snorkel lifts and various elevated platforms, Schmalz says.
An added challenge was the need to maintain normal traffic flow and operations for neighboring MetLife Stadium, which hosts numerous concerts and sporting events, and is home to the National Football League’s Jets and Giants. The team had to relocate a perimeter road running through the project site on several occasions, Melnyk says. “That was a real challenge to keep the amusement park and water park on schedule while still maintaining a flow of traffic, certainly on game days,” he says.
High-End Note Finish
American Dream’s hundreds of tenants will spread throughout its multi-floor shopping segment, which will have “elegant and sophisticated” finishes and distinct sections, each with its own common area court that can host events and experiential retail attractions, Kalisky says. The signature feature will be the Collections section of upscale luxury retailers and restaurants, with a design that gives them extra flourish in the form of two-level-high facades, even when interior store spaces are only one level, she says.
“It emulates a high street experience … in London or in New York City [where] flagship stores have a very strong street presence [with] soaring storefronts,” she says. “We tried to emulate that same kind of powerful presence for the retailers in an indoor environment.”
Many of the retailers are starting work on their own spaces as the larger project approaches completion, Schmalz says. The amusement park is 90% complete, with all rides installed and work progressing on finishes, while the retail portion is past 80% complete, with flooring and final finishes ahead, he says.
The water park is about 70% complete, with installation of giant water slides visible from nearby roads.
Armlin says the major features are set to complete construction this year in stages, capped by the water park in September—ahead of plan, thanks to a concerted schedule rework led by PCL, which coordinated among the ride and slide manufacturers, building trades and contractors. “It was just a huge undertaking to get that done,” he says.



