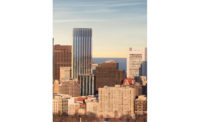The concept for the updated Boston City Hall “People’s Plaza,” was released on June 4 by Boston Mayor Marty Walsh, revealing more open public spaces. The $60-million renovation of the 7-acre space, constructed in the 1960s, will include several features designed for events: seven plug-and-play locations with infrastructure, three small function and gathering spaces and one new civic building.
The Sasaki schematic concept also calls for increasing by five times the permeable surfaces to manage stormwater, 100 trees for shade and improved air quality and 18,000 sq ft of granite stair treads. Fifty lights will be replaced with efficient LED technology, and 22,500 ft of granite and brick paving will be reused or recycled.
The first phase of the project—part of the city’s $2.78-billion, five-year capital plan—will connect the plaza to two streets via a sloped promenade and add an iconic water feature, new seating areas, 12,000 sq ft of play space and 11,000 sq ft of terraces. It will also reopen City Hall’s north entrance, closed since Sept. 11, 2001. The plaza is designed to accommodate up to 12,000 visitors on the main plaza and 25,000 overall.
Boston’s Public Facilities Dept. expects to open bidding by this fall to bring utilities to the site, with Skanska serving as the owner’s project manager. Remaining plaza work will begin in late spring or summer 2020 with an estimated completion by 2023. The department is seeking state approval to allow for project delivery by the construction management at-risk approach.




