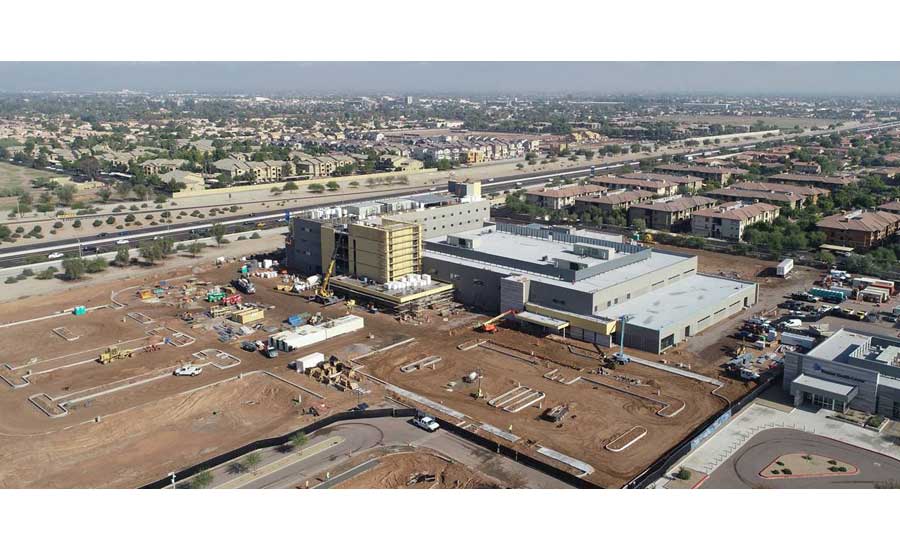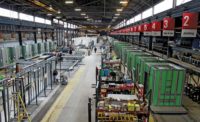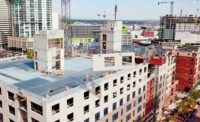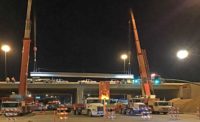Unlike most topping-out ceremonies, where the center of attention is a largely bare structural skeleton, the reinforced concrete beam for the new Banner Ocotillo Medical Center in Chandler, Ariz., was lowered into place in early October—just above the exterior paneling that already enveloped nearly three-quarters of the 242,000-sq-ft hospital.
That meant interior work was well underway, contributing toward the Arizona-based nonprofit health care provider’s goal of having the $155-million, 120-bed facility open this summer, less than two years after breaking ground.
Bill Smith, Banner Health project executive, explains that the aggressive timeline was driven in part to address a growing gap in its metropolitan Phoenix service area. With 80,000 Banner Health network members located in and around Chandler, “We wanted to make sure they had a place to use our services,” he says.
Located on an 18-acre site adjacent to an existing Banner primary care center, the four-story, 113,000-sq-ft patient wing and adjacent two-story, 129,000-sq-ft diagnostic and treatment building will initially offer imaging, surgery, labor and delivery, intensive care, gynecology, orthopedic, cardiology and gastroenterology services as well as a Level 2 emergency room.
Along with incorporating high-tech medical technology such as ultraviolet lighting for germ mitigation, the design also leaves room for a 50-bed expansion to meet future increases in demand.
The sprint on the ambitious schedule began in early 2018 with what Jordan Schell, project manager with Okland Construction’s Tempe, Ariz., office, characterized as an “IPD-lite” design development process.
He explains that while Okland and lead design firm SmithGroup joined the project under separate contracts with Banner, the teams quickly formed a cohesive work group that streamlined evolution of the design.
“It was really over-the-top coordination,” Schell says.
A key ingredient was the extensive use of prefabrication, an approach both designers and builders were familiar with, although they had never applied it to this extent. Along with crafting patient headwalls, Okland enlisted its plumbing, electrical and HVAC subcontractors to contribute design-assist expertise for overhead utility racks built off site and delivered in 40-ft sections for installation.
Another potential time-saving measure is the extensive use of prefabricated exterior insulation finish system (EIFS) panels that fully integrate expanded polystyrene (EPS) foam, structural reinforcement, coatings and installation elements.
The panels—up to 16 ft wide and 36 ft long, with thicknesses ranging from 6.75 in. to 9.75 in., including metal studs, sheathing and finish—have helped shave as much as nine weeks off the critical path by allowing interior work to get underway sooner, according to Doug Nielsen, SmithGroup project designer.
He adds that the firm enlisted its Detroit-based building technology studio to verify the panels’ unique technical aspects.
“It would’ve been easy for us to say it was too different, but it goes back to the team’s collaboration and idea-sharing,” he says. “We wanted to embrace potential avenues to save time and ensure quality, but we weren’t trying to innovate on the fly.”
The project team also worked closely with EIFS-panel supplier Sto Panel and its local manufacturer to get the design tested and certified in accordance with ICC requirements. In addition to passing technical muster to ensure long-term protection of the hospital and its interior spaces, Nielsen says the design meets
Banner’s goal to cut waste and improve jobsite safety without compromising its long-standing branding and design standards.
Not everyone shared the project team’s enthusiasm for the new hospital, however. As Banner secured local approvals in the months leading up to project start, a vocal group of nearby residents expressed concerns that the facility would bring more unwelcome traffic congestion and noise to their neighborhoods.
Smith says Banner was sympathetic to their worries, particularly given the hospital’s frontage on already over-burdened Alma School Road, a feeder to the nearby Loop 202 freeway, and intersecting Willis Road, which would provide the facility’s main access point.
Although the hospital’s impact on congestion would be far less than residents feared, “We didn’t want traffic problems either, especially with an emergency room on site,” he says.
To offset any potential mobility issues, Banner funded a number of capacity and safety improvements to Alma School Road. Completed by Okland earlier this year, the work widened the highway several hundred feet beyond the hospital to mitigate a choke point and added a new signal at Willis Road.
An originally planned ground-level helipad also was relocated to the roof of the patient tower, with the underlying structural system upgraded to handle the additional weight.
In all, Smith estimates Banner invested nearly $1 million to address neighbors’ concerns.
“We also helped bring some long-standing needs on Willis Road to the city’s attention,” he says, a move that will help accelerate additional improvements to the area’s network of roads.
Okland made many contributions of its own to mitigate project impacts as work got underway in September 2018. Along with adding new pavement striping on Willis Road to better segregate traffic near the jobsite, the project team stressed its “be a good neighbor” theme through jobsite signage and morning team meetings. Schell and other key leaders also publicized their phone numbers in case residents had complaints.
What Okland and its subcontractors didn’t have to worry about were unexpected issues in executing the design. The months of close design-phase collaboration yielded what Schell calls “a complete design that everyone understood. There was no need for on-the-fly value engineering.”
As such, the project team sustained its fast start, with Okland self-performing concrete work to gain even more time. The expedited start to interior work included deployment of a hybrid heating and cooling system with central chilled water, energy recovery and zoned active chilled beams to accommodate the specific conditioning needs of the patient tower as well as diagnostic and treatment areas.
Nielsen says the approach promises to reduce the hospital’s energy needs by as much as 45% compared with ASHRAE baseline standards for a comparable building, with a 2.5-year payback period.
“The mechanical design also allowed us to reduce floor-to-floor heights, which also reduced costs,” he adds.
Schell says that deploying the BIM model in the field has helped keep trade work within specified tolerances. When the hospital is complete, Banner will use the model for long-term building operations and management functions.
Complementing Banner’s long-term goal for patient comfort and quality care was the productive environment created for the project’s tradespeople. Priorities for the interior work schedule included getting dedicated bathrooms for workers installed and conditioned and providing temporary heating and cooling for spaces to handle the desert’s weather extremes.
“We realize that the market for trade labor is very competitive, particularly in the Phoenix area,” Smith explains. “These steps help with morale, resulting in better effort and better quality. And as we continue to grow and build more facilities, we want to attract the best contractors and trade workers.”
At the same time, Smith adds, Banner felt it was critical that an intense schedule-driven project not burn out the people necessary to achieve its goals.
“One of our initial definitions of success was that at the end, everybody would say they would do another job with this team,” he says. “The approach has so far worked for everybody as we all got what we wanted.”
And that includes hardly any surprises to date, Schell says, a trend he expects to continue as the project enters its final months.
“That’s a testament to the preconstruction effort,” he says. Though collaboration and prefabrication were integral to the project’s near seamless implementation process, “trust and collaboration made it all possible.”




