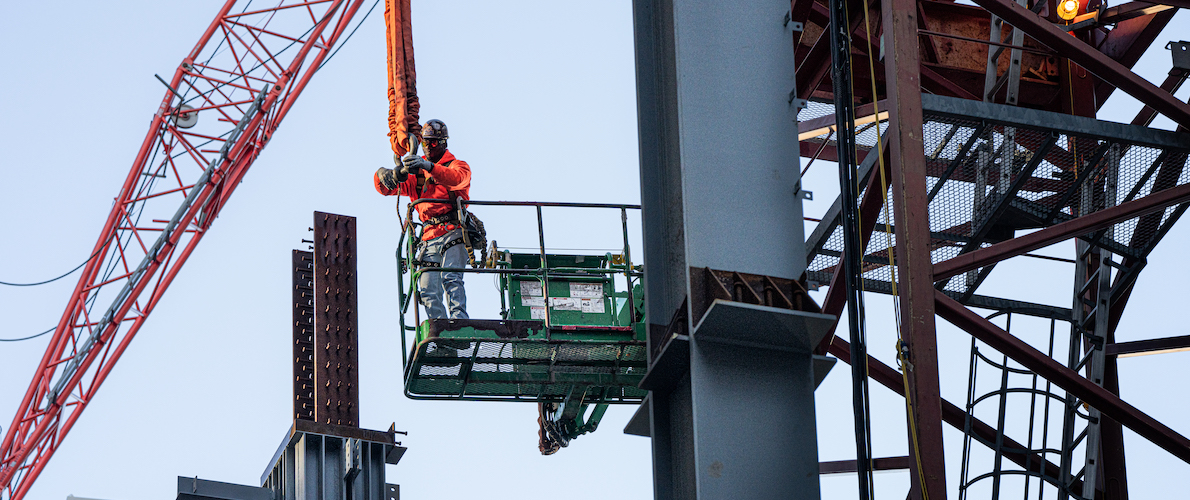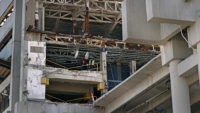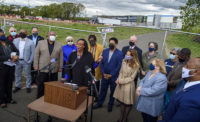Work resumed on what will be one of the tallest towers in the Boston skyline following several months in which the Winthrop Center’s future hung in the balance. The relaunch by the local contractor Suffolk comes after Millennium Partners Boston, developer of the planned 52-story downtown office and apartment building, secured a $775-million construction loan.
Crews back on site recently installed superstructure columns following the financing deal. The 65-ft-tall columns are designed to support a grand public hall for the lobby and part of the tower complex, according to a project spokesperson.
Millennium Partners Boston was largely forced to shelve work last spring on the tower designed by Handel Architects after the developer, the local arm of the national developer Millennium Partners, lost a crucial segment of its financial backing for the $1.3-billion project because of coronavirus economic problems.
For ENR’s latest coverage of the impacts of the COVID-19 pandemic, click here
However, Millennium was able secure a construction loan from Kuwait-backed Cale Street Partners for the 691-ft skyscraper after making a series of changes to the tower’s size and format, intended to make it more marketable amid shifting economic tides.
Christopher Jeffries, Millennium Partners founder, called the loan “an unprecedented investment given the global pandemic.” He added that the loan “assures that Winthrop Center will remain on schedule for completion in 2022.”
Origin Story
Millennium Partners originally proposed a 775-ft tower that would have been Boston's second tallest behind the 790-ft John Hancock Tower. But the developer was forced to scale back its plans after running afoul of a decades-old law restricting shadows cast on Boston Common.
State lawmakers modified the shadow law in 2017 to enable Millennium to go forward with the project. But the developer still reduced the height to 691 ft in response to continued concern about the shadows as well as an issue raised by the Federal Aviation Administration over potential interference with flight patterns out of Logan International Airport.
Millennium and Suffolk officially broke ground on the project in late 2018, with foundation work getting underway in earnest in 2019 and early this year, before the pandemic hit in force.
While the tower’s core design has remained intact, Millennium Partners was forced to make some significant changes to the program, substituting apartments for luxury condos and reducing the overall number of units to 321 from 420. That helped shave 100,000 sq ft–and $100 million–off the cost.
Plans for the tower now call for 812,000 sq ft of office and 572,000 sq ft of residential space.
Onward and Upward
With financing in place, crews are focusing on finishing installation of the columns.
In December, a 550-ton mobile crane will help swing a 13th column—78-ft long—into place. It will join the batch of 12 columns recently installed, with the largest of the 65-ft-long supports weighing 53.6 tons, according to a project spokesperson.
Fabrication Beauce Atlas in Quebec manufactured the columns and shipped them to the site, a former city parking garage in the heart of Boston’s financial district.
In addition to framing the public hall in the lobby of the tower, called the Connector, the columns play a key role in the interior architecture of the building. In particular, their locations create a column-free area in the offices of 240 ft by 45 ft, which is larger than an NBA regulation basketball court.
When complete, Winthrop Center will be the fourth tallest building in Boston, behind Hancock Tower, the 750-ft-tall Prudential Tower and One Dalton, a new 742 ft-tall Four Seasons condominium in the city's Back Bay neighborhood.





