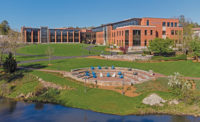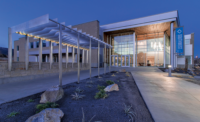ENR New York’s 2020 Best Projects
Best Higher Education/Research: CUNY New York City College of Technology (City Tech) Academic Building

CUNY New York City College of Technology (City Tech) Academic Building
PHOTOS BY ANDREW RUGGE/PERKINS EASTMAN

CUNY New York City College of Technology (City Tech) Academic Building

CUNY New York City College of Technology (City Tech) Academic Building

CUNY New York City College of Technology (City Tech) Academic Building

CUNY New York City College of Technology (City Tech) Academic Building





CUNY New York City College of Technology (City Tech) Academic Building
Brooklyn
Best Project
Owner: City University of New York
Lead Design Firm: Perkins Eastman
General Contractor: Sciame Construction
Civil Engineer: Langan
Structural Engineer, Facade Consultant: WSP USA Inc.
MEP Engineer: Jaros, Baum & Bolles
Theater Consultant: Theatre Projects
Tech Triangle in Brooklyn now has a major addition—a full-block, 365,000-sq-ft, LEED Gold building for the New York City College of Technology, which is part of the City College system.
City Tech’s new building houses academic, applied skills and place-based learning programs for students pursuing careers in nursing, dental hygiene, restorative dentistry and vision care. It also serves as a prominent gateway to the entire campus, sitting along major Brooklyn thoroughfares.
The project touts significant amenities such as a 1,000-seat theater, 800-seat gym, clinics, student service spaces and a student outreach center. The eight-story building, begun in 2013 and completed in 2019, also offers dramatic design features—such as a translucent, curved shell for the theater and a glass atrium main hall at the heart of the building—that create a central “living room” connecting to the facility’s many resources.
The theater is a stand-alone highlight, with distinct architecture and a complex structural design that create a striking profile. The theater not only offers column-free sightlines through structural long spans, but also stands above the gym and below four floors of the academic center, which cantilever over it, connecting to the building’s perimeter frames that ultimately serve as four-story-tall trusses, says the team submission.
The proximity of the theater to the gym also required the team to design for acoustic separation of the spaces as well for proper circulation, accessibility and building systems integration.
Back to New York Region's Best Projects Display Innovation, Quality



-New-Build-02.jpg?height=200&t=1730488743&width=200)




