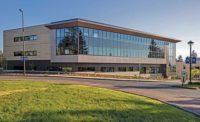Reed College Trillium Residence Hall
Portland, Ore.
Best Project
Owner: Reed College
Lead Design Firm: ZGF Architects
General Contractor: Hoffman Construction
Civil/Structural/MEP Engineer: KPFF Consulting Engineers
Subcontractors: Advanced Welding & Steel Inc.; A-Line Concrete Cutting LLC; American Concrete Cutting Inc.; Axis Crane; Bratton Masonry Inc.; Building Materials Specialties Inc.; Culver Glass Co.; Exteriors Design Contractors Inc.; Thyssenkrupp Elevator Corp.; R2M2 Rebar & Stressing Inc.
Tucked into Portland’s picturesque Reed College, the 66,000-sq-ft Trillium Residence Hall is organized in a pinwheel design, with three wings of three stories each and a central atrium at its heart, and with enough room to house 180 first-year students. The LEED Platinum building, the largest project ever constructed in a single phase at Reed, is located at the north end of campus to preserve building sites in the central area for future academic use. A terrace running along Trillium’s top floor offers sweeping views of Portland’s West Hills.
By reusing soil from the site for permanent plantings, the team saved money on trucking. In a further effort to build sustainably and reduce costs, the team invited other construction projects to dump concrete demolition material in lieu of disposing it in a landfill. The concrete was crushed on site and used in retaining walls and access roadways, with the excess shipped to another Hoffman Construction project for further reuse, saving $60,000 in crushed rock costs and hundreds of delivery truckloads. In all, the project team saved over half a million dollars during construction.
Throughout the project, 89% of construction waste was diverted from landfills and recycled. The team sourced FSC-certified wood and selected products that were extracted, processed and manufactured locally; reclaimed products; and those with recycled content. A high-performance building envelope pairs with photovoltaic panels, high-thermal performance windows, heat-recovery units instead of air conditioning, onsite stormwater capturing, low-flow fixtures and operable windows to increase the sustainable nature of the building.
The Roman brick facade required an atypical brick size and laying pattern, with bricks that came from a specific color range. The intricate design required multiple mock-ups, visits to plants and reviews of brick-fabrication processes to ensure that the residence hall fit within the campus and its forested landscape.






