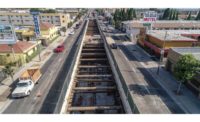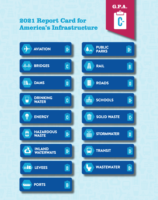Readying part of the World Trade Center memorial in time for its Sept. 11 debut is driving much of the project's construction sequencing. At the same time, the WTC Transportation Hub interconnects with every facet of the entire project. If the WTC site were a solar system, then the 800,000-sq-ft transportation hub would be its sun.
The hub, estimated at $3.4 billion, will be a key permanent link to every other facility on the WTC site. It includes four platforms and five tracks for PATH trains, underground transit connections, access to the five WTC towers for the memorial and museum, and 200,000 ft of retail space. For now, it is a temporary access link for construction on every other site project.
"The hub branches out to everywhere," says Mark Pagliettini, program director for the Port Authority of New York & New Jersey, which is the project owner. "When the memorial builders needed backfill and tower cranes, we coordinated all that." Crews are building not only the avian-themed terminal, designed by Santiago Calatrava, but also are working on below-grade mechanical/electrical rooms, parking spots, and other facilities for the memorial—often without knowing until the last minute what will go where.
Bids and 'Bathtubs'
In 2008, the port authority revised its construction-manager general contract with Phoenix Constructors, a joint venture of Skanksa USA Civil Northeast, Granite Construction Inc., Fluor Corp. and Bovis Lend Lease. By then, the original $2.1-billion cost for the hub had risen to $3 billion.
That year, a joint venture of Tishman Construction Corp., now a unit of AECOM Technology, and Turner Construction Co. came aboard for construction-management support services for the port authority.
Phoenix, bidding out subcontracts with port authority oversight, completed about $1 billion worth of work, including expanding the existing "bathtub" protecting the WTC from the Hudson River, to create room for new tower foundations and the hub.
The 1,000 ft x 350 ft "east" bathtub, as deep as 75 ft, is separated by the existing "west" bathtub by the No. 1 line subway structure. It involved some 700,000 cu yd of excavation and was built with reinforcing cages. Crews poured slurry mix into the cages, with multistrand tiebacks anchored into the wall's sides, says Gary Winsper, Skanska senior vice president.
The team also underpinned the 1,000-ft-long section of the No. 1 line box, driving 550 mini-piles through its roof, platforms and base into bedrock. Crews did the work around weekend closures for that line.
Tutor-Perini, working under a $213-million contract, excavated through those temporary piles in increments and worked on alternating 50-ft sections to maintain stability while pouring concrete slabs beneath the subway line. This spring, the team transferred the structural box onto its permanent support slab.
Then came the PATH station work. Skanska and Granite Construction, Watsonville, Calif., won a $542-million contract last year to build the new PATH station. The work entails placing 63,000 cu yd of cast-in-place concrete and 10,000 tons of reinforcing steel to build the four-level mezzanine and the hub's platforms, 36 ft deep, just west of the No. 1 subway line's structural box.
Hidden by plywood walls, crews toil just feet from the 70,000 daily users of the temporary PATH station, which the team eventually will demolish for the new one. They also work side by side—and below and above—DCM Erectors, which holds the $338.8-million contract to fabricate and erect 22,305 tons of structural steel for the hub's below-grade sections, including the transit hall, the permanent underpinning of the No. 1 subway box and Greenwich Street, and walkways to other WTC stops.










