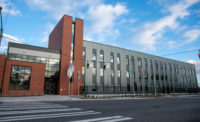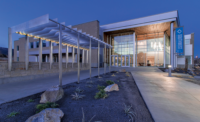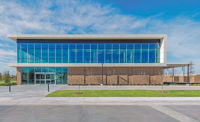Best Projects
Davis Technical College | Michael J. Bouwhuis Allied Health Building: Award of Merit Higher Education/Research

Photo by Aaron Shaw, Endeavour Architectural Photography
Davis Technical College | Michael J. Bouwhuis Allied Health Building
Kaysville, Utah
Award of Merit
KEY PLAYERS
OWNER: Davis Technical College; State of Utah DFCM
LEAD DESIGN FIRM | ARCHITECT: Method Studio
GENERAL CONTRACTOR: Layton Construction
CIVIL ENGINEER: Civil Solutions Group
STRUCTURAL ENGINEER: Reaveley Engineers
MEP ENGINEER: VBFA
ELECTRICAL ENGINEER: Spectrum Engineers
SUBCONTRACTORS: Standard Drywall; Taylor Electric
This new building aims to prepare students for various jobs in the health care field. It includes simulation labs, classrooms, offices and gathering spaces designed to create a learning environment that provides real-life experience while accommodating state-of-the-art equipment and training that meets the needs of industry partners.
The building’s driving design concept was built upon the importance of nature in the healing process. Siting, views of the mountains and the interior design create an inspiring learning and teaching environment focused on the power of healing. Wood-shrouded glass walls in the main lobby intend to frame “learning on display” for students and visitors. Effective management of the budget allowed for two additional parking lots and larger exterior patio to be added to the project scope.



