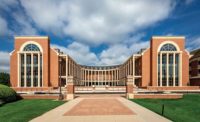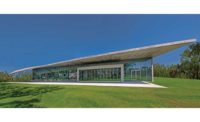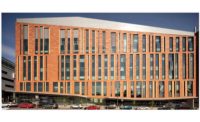Best Projects
Higher Education/Research, Award of Merit: Glenn and Ande Christenson School of Education at Nevada State College

Photo by Studio J Inc.
Glenn and Ande Christenson School of Education at Nevada State College
Las Vegas, Nevada
Award of Merit
OWNER: Nevada State College/State of Nevada Public Works Board
LEAD DESIGN FIRM | ARCHITECT: Carpenter Sellers Del Gatto Architects
GENERAL CONTRACTOR: Burke Construction Group Inc.
CIVIL, STRUCTURAL ENGINEER: Lochsa Engineering
MEP ENGINEER: Harris Engineers
SUBCONTRACTORS: Helix Electric; Herrick & O’Herron Inc.; Hunt Steel; Ryerson Concrete LLC; Sunset Erectors; U.S. Mechanical; XL Concrete Masonry; XL Landscape Development
As the fourth building on this fast-growing campus, this LEED Silver facility is a key addition to the college’s fast-growing Las Vegas campus.
The 67,260-sq-ft, two-story project was completed in May 2021. It includes classrooms, hands-on learning spaces, labs, faculty offices, collaboration areas and an Early Childhood Development Center (ECC).
The design takes advantage of the site’s significant grade changes to create a building that is carved out of a hillside. This tactic also helped address challenges such as relocation of the main drive to the campus and the need to plan for front-facing programs that could be easily accessed by the public. The design called for separate entry points for ECC and Speech Lab Pathology at Level 1 while students and the majority of faculty enter at Level 2. The design also includes a garden space and creates a cooler, quieter environment for the building’s occupants.
Construction began just three months before the first pandemic lockdown, but the team immediately put safety protocols into place, and crews were able to keep working while school was in session. The team also had to coordinate with construction on a multifamily project taking place on the site next door. To accommodate the school’s needs without disrupting the other project, the contractor continually shifted work areas as needed and communicated regularly with the owner as well as the architect.



