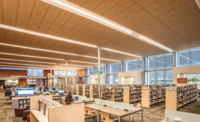Best Projects
Government/Public Building Award of Merit: Fulton County, Ga., Central Library Renovation

Photo courtesy Winter Johnson Group
Fulton County Central Library Renovation
Atlanta
Award of Merit
CONTRACTOR: Winter Johnson Group
OWNER: Fulton County Library System
LEAD DESIGN FIRM: Moody Nolan
STRUCTURAL ENGINEER: PES Engineers
The complete renovation of a 40-year-old library designed by renowned brutalist architect Marcel Breuer required a major structural renovation throughout the 10-story building to allow the facility to function as a modern library. For this renovation, the project team added a smoke atrium throughout the middle of the building, transformed two floors into a single, two-story event center, installed a large skylight and drastically increased the number of windows. The effect of these elements was to transform the library’s original dark brutalist interior into a bright, inviting space.
Creating the new two-story event center from portions of the fifth and sixth floors required a complex structural engineering design. Building load paths needed to be changed, which resulted in structural steel members throughout the building being upsized, reinforced and braced. Additionally, two of the project’s largest structural beams were added to span the two-story space and create a new roof structure.
Vast structural reinforcing challenged crews to deliver and install steel members without removing skin. Contractors lowered long steel members through a roof cutout for the new skylight. Once the steel was delivered to its respective floor, crews then handled the members by carts and used pulley systems for placement.
Additionally, all existing finishes were removed and replaced with modern finishes throughout. The team is expecting the project to be awarded LEED Gold certification.



