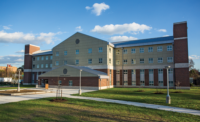Best Projects
Merit Health Care: North Central Bronx Hospital ICU Project

Photo by PDK Commercial Photographers LTD/Bernstein Associates
North Central Bronx Hospital ICU Project
Bronx, N.Y.
Award of Merit
OWNERS: New York City Mayor's Office of Housing Recovery; NYC Health + Hospitals
LEAD DESIGN FIRM, STRUCTURAL ENGINEER: Lothrop Associates LLP Architects
MEP ENGINEER: Syska Hennessy Group
STRUCTURAL ENGINEER: LERA
GENERAL CONTRACTOR: Skanska USA Building Inc.
ELECTRICAL CONTRACTOR: Unity

Photo by PDK Commercial Photographers LTD/Bernstein Associates
In just 60 days, the project team converted three hospital floors into a 120-bed intensive care unit to meet New York City’s urgent need for COVID-19 treatment facilities. Two additional floors were also converted into administrative space. Totaling nearly 81,000 sq ft, the fast-paced construction process required significant upgrades to building infrastructure without interrupting service to existing patient spaces. A highly collaborative problem solving process enabled the team to carve out a new switchgear room on a basement level and integrate new electrical feeders and oxygen supply tanks. Continually evolving information about the coronavirus required expedited mock-ups for critical project components, including various types of patient headwalls. Input from frontline hospital staff and other experts helped refine the design into high quality end products that were quickly integrated into the construction process. Patient bed stations are designed to serve as flexible, hybrid intermediate/critical care unit layouts, with electrical and medical gas connections mirrored on both sides of the bed. Nearly a third of the stations have connections for hemodialysis treatment.




