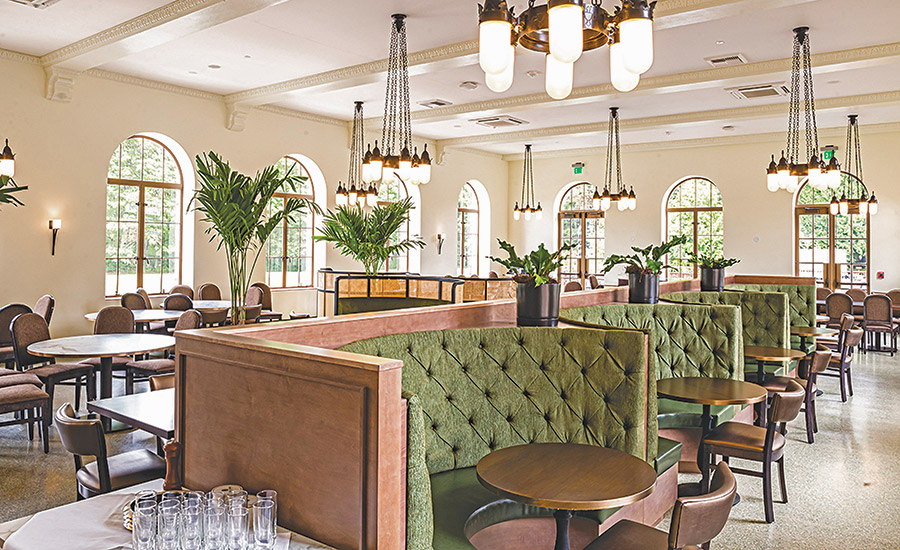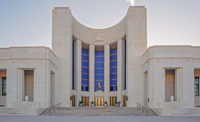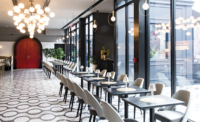Best Projects
Award of Merit Renovation: The Lodge at St. Edward Park

Photo by Rodrigo De Medeiros
The Lodge at St. Edward Park
Kenmore, Washington
Award of Merit
CONTRACTOR: Lydig Construction
OWNER: Daniels Real Estate
LEAD DESIGN FIRM: Ron Wright & Associates
STRUCTURAL, CIVIL ENGINEER: Coughlin Porter Lundeen
MEP ENGINEER: Emerald Aire
ELECTRICAL ENGINEER: Nelson Electric
OTHER DESIGN FIRMS: A3 Acoustics LLP; Abossein Engineering; Derive Design; Pan Geo Inc.; Clevenger Associates
SUBCONTRACTORS: ACCO Engineered Systems Inc.; Architectural Sheet Metal; JBD Excavation Inc.; Pioneer Masonry Restoration Co.
Built in 1931, the historic St. Edward Seminary in Kenmore, Wash., has been reimagined as a hotel and public amenity for visitors to St. Edward State Park.
The 75,000-sq-ft seminary is on the National Register of Historic Places, and the project team carefully refurbished and restored its Romanesque Revival exterior architecture and Art Deco interiors. Design of the seminary’s adaptive reuse found creative ways to reflect the building’s original purposes. Former classrooms are now conference and meeting spaces, the dining hall is an open-kitchen restaurant and former dormitories now provide 84 guest rooms.
The team broke ground in November 2018, but financing issues arose roughly six months into the project. The contractor tried to finish as much of the exterior restoration as possible with a smaller crew. While the team was able to remobilize about a year later, the delay raised the project cost by $3.1 million. The COVID-19 pandemic also shuttered the project for two months. The lodge was completed in May 2021.
Since only 2D, as-built drawings existed and historical preservation constraints limited what the team could remove, the project used laser scanners to model the structure, especially inaccessible areas in higher elevations and the bell tower. This approach saved hundreds of thousands of dollars and countless hours compared with traditional modeling methods.



