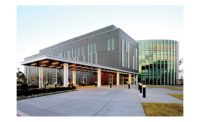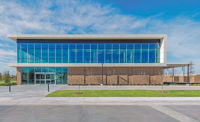Best Projects
Best Higher Education/Research Excellence in Safety, Award of Merit: University of Texas at Dallas Sciences Building

Photo by Jason Keen
University of Texas at Dallas Sciences Building
Richardson, Texas
BEST PROJECT and Award of Merit, Safety
OWNER: University of Texas at Dallas name
LEAD DESIGN FIRM/MEP: Stantec name
GENERAL CONTRACTOR: Linbeck Group LLC name
CIVIL ENGINEER: Gojer & Associates name
STRUCTURAL ENGINEER: Datum Gojer Engineers LLC name
TECHNOLOGY: Datacom name
SUBCONTRACTORS: Advanced Environmental Concepts Inc.; Alphapex LLC; Anton Cabinetry; AVAdek Inc.; Baker Drywall; BEEZZ Construction Cleaning Service LLC; The Brandt Cos. LLC; Capform Inc.; Cherry Coatings; Coleman Associates; Dallas Door and Supply Co.; DMI Technologies Inc.; Dynamic Systems Inc.; Environmental Signage Solutions Inc.; Fabulous Floors Inc.; H2I Group; Hayward Baker Inc.; The Holbrook Co.; Irwin Steel LLC; Jeff Eubank Roofing Co.; Johnson Controls Fire Protection; Kovach Enclosure Systems LLC; LCR Contractors LLC; Mid South Fire Solutions LLC; Nova Landscape Group Inc.; Osburn Contractors LLC; PDV Associates Inc.; Ray Noteboom Paint Co.; Rooftop Anchor Inc.; Siemens Industry Inc.; TK Elevator (Formerly Thyssenkrupp Elevator); Tri Dal LLC; Trinity Drywall & Plastering Systems LP; TSI Commercial Floor Coverings of Texas Inc.; Viva Railings LLC; Wilks Masonry LLC; Woodwright Hardwood Floor Co.
Meticulous coordination between multiple contractors was central to completing the $79.6-million University of Texas at Dallas Sciences Building.
Features of this 187,200-sq-ft structure include a scrim exterior facade that required installation of hundreds of horizontal steel supports and a steel-tube framework. Linbeck Group worked closely with masonry, waterproofing, steel and scrim contractors to ensure the facade’s proper and timely installation.

Photo by Jason Keen
The building showcases a dynamic image wall, a fully programmable, indoor display consisting of thousands of small perforations that move in unison to create a visual light display. This wall incorporates a large metal panel that replicates the building’s scrim facade. Constructing the image wall required extensive coordination between Linbeck and the electrician, drywall installer and scrim installer.

Photo by Jason Keen
The building received LEED Gold certification for its energy conservation efforts and use of sustainable elements, including energy-efficient SageGlass. Late in the project, the team accepted the use of more expensive tintable, electrochromic glass to better conserve energy. Through savings Linbeck found early on, the contractor helped keep construction on track and ultimately saved $5 million that the owner could put toward a chiller and cooling tower.

Photo by Jason Keen




