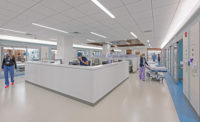Sutter Santa Rosa Regional Hospital Expansion
Santa Rosa, Calif.
BEST PROJECT
Submitted By: HerreroBoldt
Owner: Sutter Health
Lead Design Firm: Stantec Architecture Inc.
General Contractor: HerreroBoldt
Civil Engineer: Brelije & Race Consulting Engineers
Structural Engineer: Buehler Engineering
MEP Engineer: Stantec Mechanical
Architect: Stantec Architecture Inc.
Mechanical Contractor: Southland Industries
Electrical Contractor: Del Monte Electric Co
The new three-story, 58,000-sq-ft addition to the existing medical facility provides 40 beds in all-private patient rooms, two operating rooms, an endoscopy and gastroenterology room, 20 intensive care unit beds, and 11 post-anesthesia care unit bays. The new addition will help the facility keep pace with the region’s growing demand for patient care services and provide space to pioneer new programs, technology, and innovations.
The building is the first California Department of Health Care Access and Information project to utilize a prefabricated, panelized exterior skin system that also features a higher-quality finish than more conventional lathe and plaster exteriors. Fully installed and weather-tight in just three weeks, the innovative exterior saved nearly $800,000 in construction and materials costs, and cut four months off the tight construction schedule.
Collaboration with the steel fabricator and structural engineer led to a new quarter-inch bent plate detail that increased the amount of wall system prefabrication, reduced onsite welding, and gave adjustability that accommodated all the system tolerances. As the primary steel was erected, concrete edge forms were already in place, as well as the complete system for holding up the skin. Built into this cross-trade innovation was the ability to make adjustments up to 1 in to ensure a perfectly aligned installation.
To help reduce safety risks an in-depth job hazard analysis exterior panel installation team led to the creation of a magnetic block positioned on the framework. The ergonomic innovation eliminated hand and arm pinch points during installation.
To avoid disruption to ongoing patient care, the project team developed a phasing plan that allowed departments and services to move in and safely occupy parts of the expansion wing renovation work was still underway. Multi-disciplinary “swarms” — full-team collaboration to solve emerging constraints — helped keep the schedule and budget intact.
Along with applying the same design and construction standards that earned the original hospital LEED Gold certification, the expansion served the community by donating leftover construction material to help the homeless. Materials used during exterior skin prefab mockups were repurposed into a small sleeping unit and donated to a local homeless program.
A comprehensive safety program resulted in no lost-time accidents over 445,600 worker hours. In addition to maximizing the use of off-site prefabrication, proactive safety practices included over-excavation of footings to eliminate fall risks, and a poured rat and concrete slab to control mud and help keep the site clean. Use of a portable pneumatic sheer to cut struts and metal studs minimized hot work, and reduced noise and repetitive ergonomic issues.



