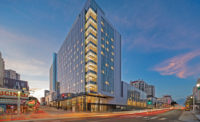2022 California Best Projects
Award of Merit - Health Care: Gilead Sciences WellBeing Center

Photo by Bill Timmerman
Gilead Sciences WellBeing Center
Foster City, Calif.
AWARD OF MERIT
Submitted By: Gilead Sciences
Owner: Gilead Sciences
Lead Design Firm: Flad
General Contractor: Trubeck Construction
Civil Engineer: BKE
Structural Engineer: KPW
MEP Engineer: EXP
Architect: Flad
Landscape Architect: Carducci Associates
Geo-Technical Engineer: Cornerstone Earth Group
The two-story WellBeing Center is designed to be the flagship building for Gilead Sciences’ Foster City campus while illustrating innovative approaches to construction. In addition to being the owner’s first concrete tilt-up panel building, the project features 180-ft-deep piles—the deepest in the Bay Area—to provide the highest level of structural protection in the event of an earthquake or sediment movement.
Showcasing the owner’s dedication to both environmental stewardship and employee health and wellness, the LEED Platinum building features an expandable rooftop solar panel array, water reclamation/re-use system, low-flow plumbing fixtures, radiant heating and cooling systems and building materials that contribute to a healthy interior. Landscaping features include a tree-shaded shading parking lot and an irrigation system that can accommodate both potable and treated reclaimed water. Employees enjoy indoor and outdoor fitness areas, a health services center, grab-and-go retail café, and flexible community space, all in spaces that maximize natural light.
The project team collaborated directly on a schedule-centered work flow that compressed traditional design and construction schedule significantly by overlaying explicit design content milestones against procurement, fabrication, and field installation schedules. For example, decisions on the primary structural systems and building materials were made early and based on schedule and cost performance. Close coordination with subcontractors facilitated out-of-sequence construction of various elements without compromising quality, such as installing ceiling grids prior to painting walls.


