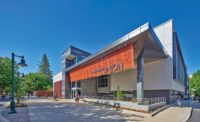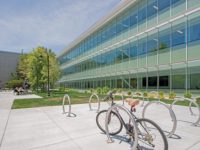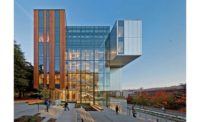2022 California Best Projects
Best Higher Education/Research: The WELL Expansion and Renovation at Sacramento State

Photo courtesy of Wakely
The WELL Expansion and Renovation, Sacramento State University
Sacramento, Calif.
BEST PROJECT
Submitted By: Swinerton Builders
Owner: California State University, Sacramento
Lead Design Firm: HMC Architects
General Contractor: Swinerton Builders
Civil Engineer: Psomas
Structural Engineer: Forell/Elsesser Engineers, Inc.
MEP Engineer: ACCO
Architect: HMC Architects
Design-Assist: Clark Pacific
Electrical: Berg
The 37,000-sq-ft renovation and 18,000-sq-ft addition and upgrade to the Wellness, Education, Leisure, and Lifestyle (WELL) facility was designed to needed to relieve crowding due to an expanding student population and expand the range of services.
New and updated amenities include multiple all-gender showers, restrooms and dressing rooms; expanded locker rooms; additional space for strength and free-weight fitness, group activities and health and wellness education rooms; an expanded healthy-cooking demonstration kitchen; group counseling rooms and counseling offices; an expanded athletic training facility; and a larger and updated urgent-care facility.

Photo courtesy of Wakely
Accessibility and inclusion are enhanced as well, with wider doorways, larger benches, door-automation features and elimination of pathway barriers that better accommodate participants in standard and sport wheelchairs. In addition to achieving LEED Gold, the expansion project is targeting certification from the International WELL Building Institute.
The entire expansion and renovation project was completed seven weeks ahead of the original contract date. Teamwide collaboration proved critical in overcoming scheduling issues due to COVID-19 restrictions as well as maintaining budget and schedule targets. In addition to engaging building system subcontractors early in schematic design, specialty trades were included and contributed their expertise to design/installation as scope was added.

Photo courtesy of Wakely
Potential code compliance issues for the addition’s exterior façade were resolved via a proprietary hybrid system combining precast concrete, steel and aluminum panels that also helped achieve a unified exterior appearance across the facility.
The project team also made the most of technology. Interior and exterior laser scanning gathered accurate data on existing conditions, helping expedite design work. In addition, 360-degree images proved valuable in conducting constructability analyses. Leveraging cloud databases for project coordination helped streamline the BIM record process, creating a deliverable that included both design and contractor files.



