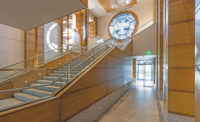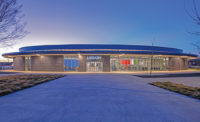2022 California Best Projects
Award of Merit – Government/Public Building Riverside Main Library

Photo by Eric Laignel
Riverside Main Library
Riverside, Calif.
AWARD OF MERIT
Submitted By: Icon West Inc.
Owner: City of Riverside, Calif.
Lead Design Firm: Johnson Favaro Architecture & Urban Design
Contractor: Icon West Inc.
Civil Engineer: Sherwood Design Engineers
Structural Engineer: Englekirk Institutional
MEP Engineer: Interface Engineering
Inspired by the great Beaux Arts civic institutions constructed over 100 years ago, the overall intent with the Riverside Main Library was to create a civic gathering spot in a modern vocabulary that honors the diversity, resiliency and future of the region.
The suspended, four-story library sits atop two large concrete cores that also house the building's systems. Wrapping around each of the cores are smaller structures of metal and glass, adding variation of color and texture to the exterior. Most of the library program is contained on the third floor, elevated 36 ft above ground to highlight nearby mountain views.
By stacking the nearly 40,000 sq-ft library vertically, the building footprint is consolidated on one third of the project’s full-block site. This allows for the construction of multi-family housing and commercial space in future phases of planned development. A planned second-phase will see a mixed-use development occupy the remainder of the site.
The library’s timeline of 20 months proved to be one of the most significant construction challenges. This type of project would typically run on a roughly 24-month schedule, says the contractor, but with the arrival of Covid-19 and sudden uncertainty in the labor market and supply chain issues, the team expected delays and setbacks. Despite those challenges, the project was delivered within the original schedule.



