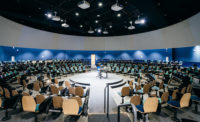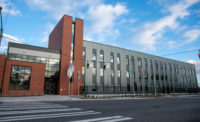2022 California Best Projects
Best Higher Education/Research: CSU Long Beach Anna W. Ngai Alumni Center

Photo courtesy of Penta Building Group
CSU Long Beach Anna W. Ngai Alumni Center
Long Beach, Calif.
BEST PROJECT
Submitted By: The PENTA Building Group
Owner: California State University, Long Beach
Lead Design Firm: John Friedman Alice Kimm Architects
Contractor: The PENTA Building Group
Civil Engineer: VCA Engineers, Inc
Structural Engineer: Nabih Youssef and Associates
MEP Engineer: Buro Happold Engineers
Spacious and light-filled, the Alumni Center supports California State University, Long Beach’s (CSULB) expansive alumni community and current students. On the project, the owner requested a design that would reference, without mimicry, the examples of mid-century architecture on its campus, while also including warm and intimate interior spaces. The architects responded with a design highlight of sloping roofs that resulted in a fluid indoor-outdoor environment.
The exterior is clad in charcoal-colored standing-seam sheet metal, set off by white plaster and simulated wood panels. Natural concrete masonry site walls and drought-tolerant native planting frame the building. Inside, upholstered banquettes, suspended wood ceilings and textured and colored carpeting and furniture sit atop polished concrete floors, creating warmth and spatial richness.

Photo courtesy of Penta Building Group
This was the first project for both the design team and the general contractor on CSULB’s campus. Not having worked together, or with the owner before, required all parties to work closely together to achieve synergy and allow for a smooth issue resolution process, specifically given the building’s unique architecture, a challenging site and an aggressive schedule.
The project team established an open communication protocol allowing members to freely communicate and exchange critical information. One successful example was the improvements introduced to the roof design. Due to the complexity of the design, the contractor involved its QA/QC department to look into constructability concerns. This analysis identified possible areas for improvement that were immediately communicated with the project architect, who welcomed the input and showed interest in positive changes that would add value to the project.
These discussions eventually evolved to include a third-party consultant, project engineers, the products manufacturer and involved subcontractors. The end result was a fully constructable and warrantable roof design, ready just in time for the start of work.

Photo courtesy of Penta Building Group
Another example of the team working together was the resolution of underground utility conflicts with unforeseen underground obstacles, and achieving accessibility compliance with challenging site topography. PENTA worked with the design team and the owner to provide timely and precise information and educated resolution suggestions that were included in the RFIs to correct the issues as they arose. This seamless communication process fueled the timely resolution of issues. The unforeseen conditions resulted in an approved extension of the project allowing it to be completed within the contractual timeframe.
The center was designed with a non-rectilinear geometry that involves the adjoining of various dissimilar building materials at the building envelope. This required special attention to detail from the design team and third-party consultants to ensure the building envelope waterproofing membrane of the various façade elements were compatible and overlapped without creating a water-intrusion point.
The building also features board-formed walls at the main entrance. Although these are not new in the industry, the general contractor implemented innovative techniques to achieve a specific finish desired by the designer. Several mockups for vertical boards were established with different techniques to allow the design team to approve the one that best matched their vision. The contractor made sure the same workers that did the mockups used the exact techniques to deliver the final product. This resulted in consistency and the final approval of the walls to the full satisfaction of the project stakeholders.




