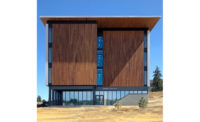Midwest Best Projects
Award of Merit, Higher Education/Research: University of Minnesota Pilsbury Hall Renovation

Photo courtesy of Farm Kid Studios, Brandon Stengel
University of Minnesota Pillsbury Hall Renovation
Minneapolis
Award of Merit
Submitted By: IMEG Corp.
Owner: University of Minnesota
Lead Designer: Architecture Advantage
General Contractor: JE Dunn Construction
Structural Engineer: BKBM Engineers
Civil Engineer: Loucks Inc.
Mechanical Engineer: IMEG Corp.
Electrical Engineer: M-P Consultants
Acoustic Consultant: Kvernstoen, Rönnholm and Associates
Subcontractors: Branch Pattern; ComEd Electric; Titan Electric; Admiral HVAC; David Architectural Metals; Berger Excavating; Olsson Roofing
To create contemporary spaces for students and faculty, the team was tasked with designing systems and layouts that fit within the existing 1880s-era Pillsbury Hall—meeting current codes and university standards without affecting the historic value of the building. The $36-million renovation created modern offices, open-office space for graduate students, conference rooms, classrooms, study spaces, a media lab and production space for the department’s two literary magazines. Crews also added a new four-level staircase into the building’s iconic tower and converted attic storage space into a large lecture hall.
Because the building had limited space for a traditional HVAC system, a waterside system was used to allow two-thirds of the cooling load to be met via chilled water from the campus and one-third to be met via primary air from the air handlers. The strategy greatly reduced the space required for air handling equipment and ductwork.
The owner did not want the chilled beam water loop to be closed off from the main campus chilled water. The team determined that the campus water loop contained particulate that could create an issue for terminal equipment with small piping connections, such as chilled beams. The team worked with the owner to determine where strainers should be placed and where they were most efficient at protecting the terminal units.
The 19-month project completed on time and at budget in June 2021.



