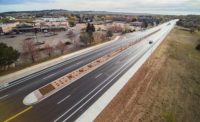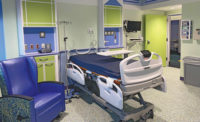J. Rieger Electric Park Garden Bar Addition
Kansas City, Mo.
BEST PROJECT
Submitted By: JE Dunn Construction
Owner: J. Rieger & Co.
Lead Designer: Gastinger Walker
General Contractor: JE Dunn Construction
Structural Engineer: Leigh & O’Kane
Civil Engineer: SK Design
MEP Engineer: PKMR
Subcontractors: Builders Steel Co.; Byers Glass & Mirror; Empowered Electric
Faced with the constraints of an extremely narrow site, the Electric Park Garden Bar addition team found ways to leverage prefabrication to reduce downtime for subcontractors and keep the project on track. The 3,000-sq-ft addition was built on a former loading dock, squeezed between two operational facilities. Additionally, train tracks crossed directly north of the site, limiting construction access to one narrow entry point at the south end.
“Our superintendent described the site as ‘five guys in a phone booth,’” says Joe Kamler, project manager at JE Dunn Construction.
Crews strategically built the addition from north out to south. This allowed work to be completed so that large equipment could access specific areas without damaging surrounding new work or existing conditions. For example, several large pieces of excavation equipment, hoisting and a pier driller all needed access to the same area. The team had to approach the phasing and sequencing of work so that the appropriate areas were completed before access would be rendered impossible by the new planter beds and masonry work.
The roof of the addition presented several challenges that JE Dunn was able to overcome by utilizing its in-house prefabrication facility to panelize the roof into pre-finished insulated panels. The roof had exposed finished tongue and groove wood decking, which would have been difficult to properly install and finish without exposed fasteners showing from the roofing and insulation attachment. It also presented sequencing and scheduling challenges as the installation could require two weeks of work, during which some trades wouldn’t be able to access the site. As a solution, the team utilized its in-house prefabrication shop to panelize the roof into sections with pre-finished wood deck, insulation and coverboard.

Photo courtesy of Michael Robinson
The prefabrication process required a significant amount of upfront coordination and communication, but it allowed the installation to be completed in only two days. It also improved safety and offered better quality control of the end-product that satisfied the design team and owner’s vision.
“We couldn’t really do anything else during those two days, but after that the crane was gone and we could flood that site with folks again,” Kamler says. “We had 13 masons working at the end of that site. We could barely turn around.”
This $2.5-miilion project also has cultural significance to the area. It stands on the grounds of a historic distillery and pays tribute to a turn-of-the-century bier garden and theme park from the neighborhood. Material selection was carefully considered to connect the new space with the heritage of the historic building. Brick, burnished block and cast stone all closely match the colors and textures of the original structure that houses the main facility.

Photo courtesy of Michael Robinson
The new addition, which completed on time in September 2021, aims to offer a welcoming and relaxing indoor and outdoor environment. Varied native landscape features and subtle accent lighting enhance the outdoor areas while an open-air patio bar and atrium serve as a transition from the indoor tasting room of the distillery to the garden bar.
“It’s really cool to see people in the community really engage with it,” Kamler adds.



