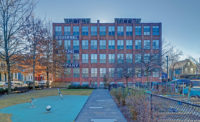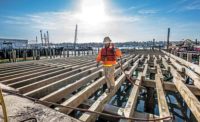Farley Building Redevelopment, Phase III
New York City
BEST PROJECT and Award of Merit, Safety
Submitted By: Skanska USA Building Inc.
Owner: Moynihan Interim Tenant LLC
Lead Design Firm: Skidmore, Owings and Merrill LLP
General Contractor: Skanska USA Building Inc.
Structural Engineer: Severud Associates
MEP Engineer: Jaros Baum & Bolles
Subcontractors: Skanska Civil; SJ Electric; KSW/Heritage; Almar Plumbing; Rael; Lafayette Metal & Glass; Koenig Iron Works; Miller Druck; Navillus Tile; Graciano; Evergreen Architectural Arts
The redevelopment of this New York City Beaux-Arts style historic landmark, which formerly served as the city’s main U.S. Postal Service branch, involved core and shell construction of the James A. Farley Building and an annex building to the west for office and retail space. The upper floors of the 1.4-million-sq-ft Farley structure have been transformed into 730,000 sq ft of tech firm space.
Joining other megaprojects transforming Manhattan’s Far West Side, the project has created “an iconic gathering place” where hundreds of thousands of nearby rail station passengers travel through the concourse daily, the team says. Newly landscaped areas, wood decking and pavers on the new terrace roof and the 33rd Street moat turns wasted space into peaceful sanctuaries. Retail space runs through the center of the annex, a former parking garage that resembles the retail strip at Grand Central Terminal on Manhattan’s East Side. A new skylight illuminates the food hall, anchored by a full-service bar.

Photo by Steve Giordano courtesy of Skanska USA Building Inc.
Dealing with utility plans that did not match up with work done in prior renovations created unexpected challenges. The team had to replace missing utilities that has been noted as existing on design plans but could not be found where expected or were never located. It took longer than anticipated to search for and find services that often required inspection or replacement due to wear and tear. Services that were found missing had to be replaced.
To avoid disruption to the operating postal service, the project required off shift work for sprinkler and mechanical, electrical and plumbing tie-ins. It was not possible to shut down any building services or life safety devices. To maximize efficiency, the team relocated postal service offices and sorting areas throughout the building while work was ongoing.

Photo by Steve Giordano courtesy of Skanska USA Building Inc.
Credit for the success of this complex development project rests with stakeholders who creatively conceived of the best possible uses for this historic building that opened in 1914.
The team stabilized and repaired ornamental plaster surfaces of ceilings, moldings and pilaster capitals before refinishing with original colors based on historic finishes found through field testing.

Photo by Steve Giordano courtesy of Skanska USA Building Inc.
One of the largest historic tax credits ever awarded by the National Park Service helped fund the project. The agency also helped provide essential guidance for historic preservation work to restore the deteriorated building to its authentic Beaux-Art aesthetic.
The project was completed at budget and ahead of schedule in about 39 months.




