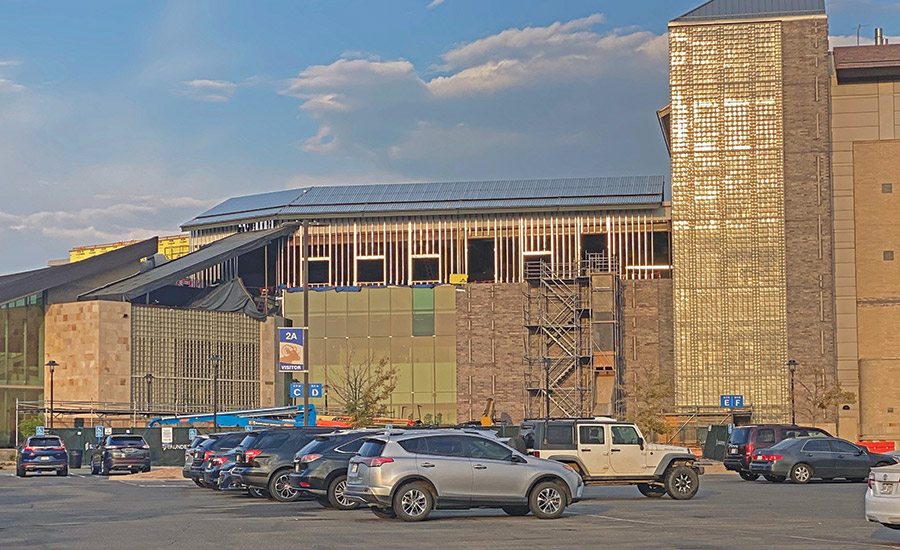2022 ENR Mountain States Best Projects
Award of Merit Health Care: Good Samaritan Medical Center NICU Modernization

Photo courtesy Saunders Construction
Good Samaritan Medical Center – Neonatal ICU Modernization
Lafayette, Colo.
Award of Merit
Submitted By: Saunders Construction
Owner: SCL Health
Lead Design Firm: TreanorHL
General Contractor: Saunders Construction
Structural Engineer: Martin/Martin Consulting Engineers
MEP Engineer: Cator Ruma & Associates
Built on what was originally the hospital’s second-floor roof, the 8,600-sq-ft neonatal intensive care unit (NICU) offers best-in-class care for the most fragile of new babies while giving their families a home away from home. The new space includes 12 private patient rooms, each with a sleeper sofa, refrigerators and natural light. Two of the rooms are designed to accommodate twin patients. The NICU also includes two nurse stations, a shared family lounge, kitchen and restrooms.
A key concern was the potential risk to patients from construction-related vibration and noise, plus the need to temporarily relocate the existing NICU to a third-floor space immediately adjacent to where a new roof deck would be installed. The project team worked with hospital staff to implement several protective strategies. For example, monitoring systems installed throughout the hospital automatically generated a text alert if noise exceeded specific decibel levels, and a stop-work system enabled senior staff to activate emergency beacons in the event activity was deemed too disruptive.



