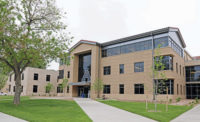2022 ENR Mountain States Best Projects
Best Project Higher Ed/Research: Utah Tech University Science, Eng & Tech

Photo by Sam Reed
Utah Tech University Science, Engineering & Technology Building
St. George, Utah
BEST PROJECT
Submitted By: Jacobsen Construction Co.
Owner: Utah Tech University
Lead Design Firm: VCBO Architecture
General Contractor: Jacobsen Construction Co.
Civil Engineer: Alpha Engineering Co.
Structural Engineer: BHB Structural
MEP Engineer: Colvin Engineering Associates
This 163,000-sq-ft building at the recently renamed Utah Tech University (formerly Dixie State) serves as a technical innovation hub for students and provides a talent pipeline to businesses in the Saint George area. The five-story facility includes labs and classroom spaces for STEM students studying physics, science, engineering, anatomy and astronomy as well as faculty offices and support spaces. The building is oriented on an east-west axis so that north and south walls of the building are elongated, maximizing access to usable daylight while limiting east and west exposures.
The building has a compact floor plan of double-loaded corridors. Spaces that do not require daylight were placed in the interior core of the building, while laboratory and classroom spaces were placed on the south and north faces of the building.
The team met the project’s flexibility needs by incorporating elements such as labs that can be connected or closed off by opening a movable glass wall, which helps accommodate a variety of class sizes, as well as rooms with windows that can be darkened and converted into audiovisual display screens. The labs included specialty exhaust systems and glass walls along the hallways so visitors and prospective students can view science and engineering as they are taking place.

Photo by Sam Reed
The site had a critical campus utility tunnel and spur running right through the middle of the footprint of the building. The team turned this potential liability into an asset by using the north tunnel as a shoring structure for construction of the new building. The team then incorporated the exposed concrete in the spur into the layout of the building’s mechanical equipment room, transforming it into a visual feature by including a glass wall showcasing the mechanical equipment within.
The project achieved the highest tier of the state of Utah’s high-performance building standards, with the building air and exterior envelope tests receiving high marks on their first tests. The anatomy lab is the largest ever built in Utah, and the scope was the largest to date for the local concrete, electrical and mechanical trade partners on the project.



