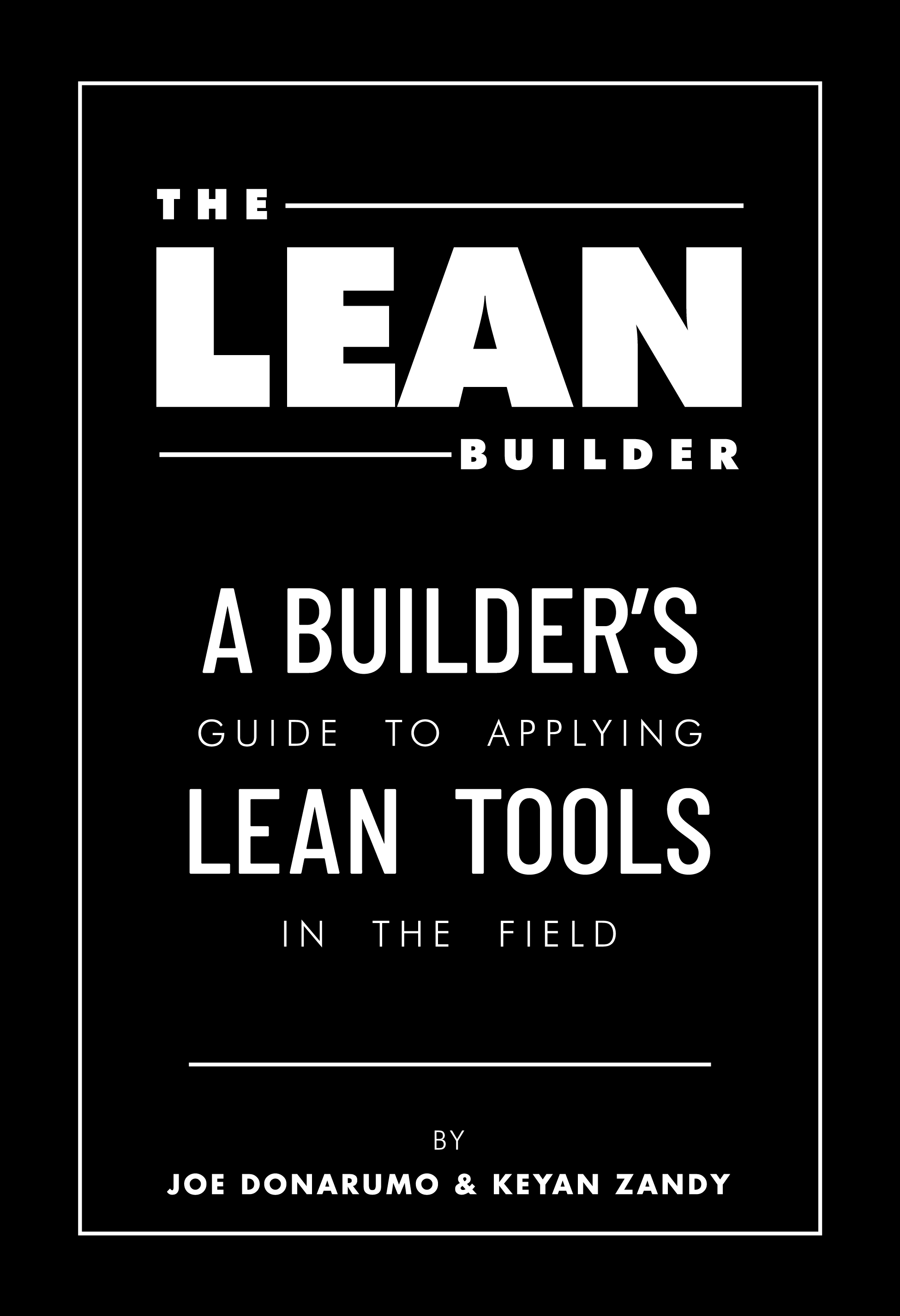The maelstrom of the $741-million remake of the world's busiest border crossing—the San Ysidro Land Port of Entry between Southern California and Mexico—was the 570-ft-long by 55-ft-wide cable-stayed canopy over the 24 lanes of tandem inspection booths that process 50,000 vehicles daily. The general contractor's agreement with SYLPOE not to worsen the already-lengthy vehicle wait times during construction of the canopy—and the tandem replacement booths—turned an intensely difficult project into a hellish one.
"The canopy was a pretty complicated structure and the logistics of the port didn't make it any easier," says Jeffrey L. Wellenstein, project manager for Hensel Phelps (HP), manager of construction and general contractor for the substantially complete $299-million first phase of the makeover.
To cope, the building team adopted a strategy—early in design—to preassemble, panelize, prefabricate and modularize as much as possible. This held true not only for the canopy but for the tandem inspection booths, which were all fully outfitted when set in place.
"Some form of panelization and prefabrication was key to achieving the goal of shutting down as few traffic lanes as possible," says Robert A. Chmielowski, a principal of project structural engineer Magnusson Klemencic Associates (MKA).
The cable-stayed concept was the idea of Craig Curtis, a partner in the Miller Hull Partnership LLC, SYLPOE's master planner and architect. He suggested it after the original idea for a 10-ft-deep truss structure was nixed by U.S. Customs and Border Protection. CBP officers in the nearby headhouse needed better sight lines looking south to traffic lining up in Mexico. The truss was too deep and blocked views.
The steel-framed canopy is only 2 ft deep. In the first phase, the canopy, which functions much like a three-span bridge, has three pylons. Each pylon supports a 176-ft-long module—a structurally independent mini-bridge—that spans eight lanes.
Maximizing vehicular throughput—both during and after construction— may as well have been the prime directive for the entire building team. The tandem booths, rather than single booths, are a design solution that nearly doubled the number of booths without increasing the number of lanes. SYLPOE is the first land port to have them, says Benjamin Dalton, Miller Hull's lead designer for canopies and booths.
Booth mechanical systems are designed for creature comfort, air quality and energy efficiency. The original mechanical system would blow hot or cold air into each booth. When the officer would open the door, which happens with each vehicle inspection, there would be a draft as either cold or hot air escaped.
In the new booths, heating and cooling is predominantly done using radiant panels, made of coils filled with either warm or cold water. A radiant system heats objects in a space, not the air itself. The new system is about 70% more energy efficient. "The design was a bit of a gamble because we hadn't done anything like it before but it works great," says Andy Frichtl, managing principal for the mechanical-electrical-plumbing and energy engineer, Interface Engineering.
Inspectors, who mostly stand up, lean back against the 8-ft-tall by 1.5-ft-wide ergonomic panel. "It works like a heated or cooled car seat," says Frichtl.
Each booth has two other radiant panels and a secondary system for fresh air that supplements heating and cooling and pressurizes the booths to keep contaminants out. The original booths had a system that delivered 1,500 cu ft per minute. The new system delivers only 200 to 400 cu ft, thanks to the radiant system.
Also to keep from blocking views under the canopy, the architect ran the ductwork for fresh air intake in line with the canopy instead of from booth to booth under the canopy, which is standard. The 570-ft-long "doghouse," which runs in line with the pylons, is more of a plenum than a duct, says Dalton. Vertical drops from the doghouse to the north tandem booth feed a duct that runs to the other booth.
The doghouse has a 2-ft-square cross section, with 1.5 ft above the canopy's surface. To minimize visual interference, the doghouse roof slopes down toward the south.










