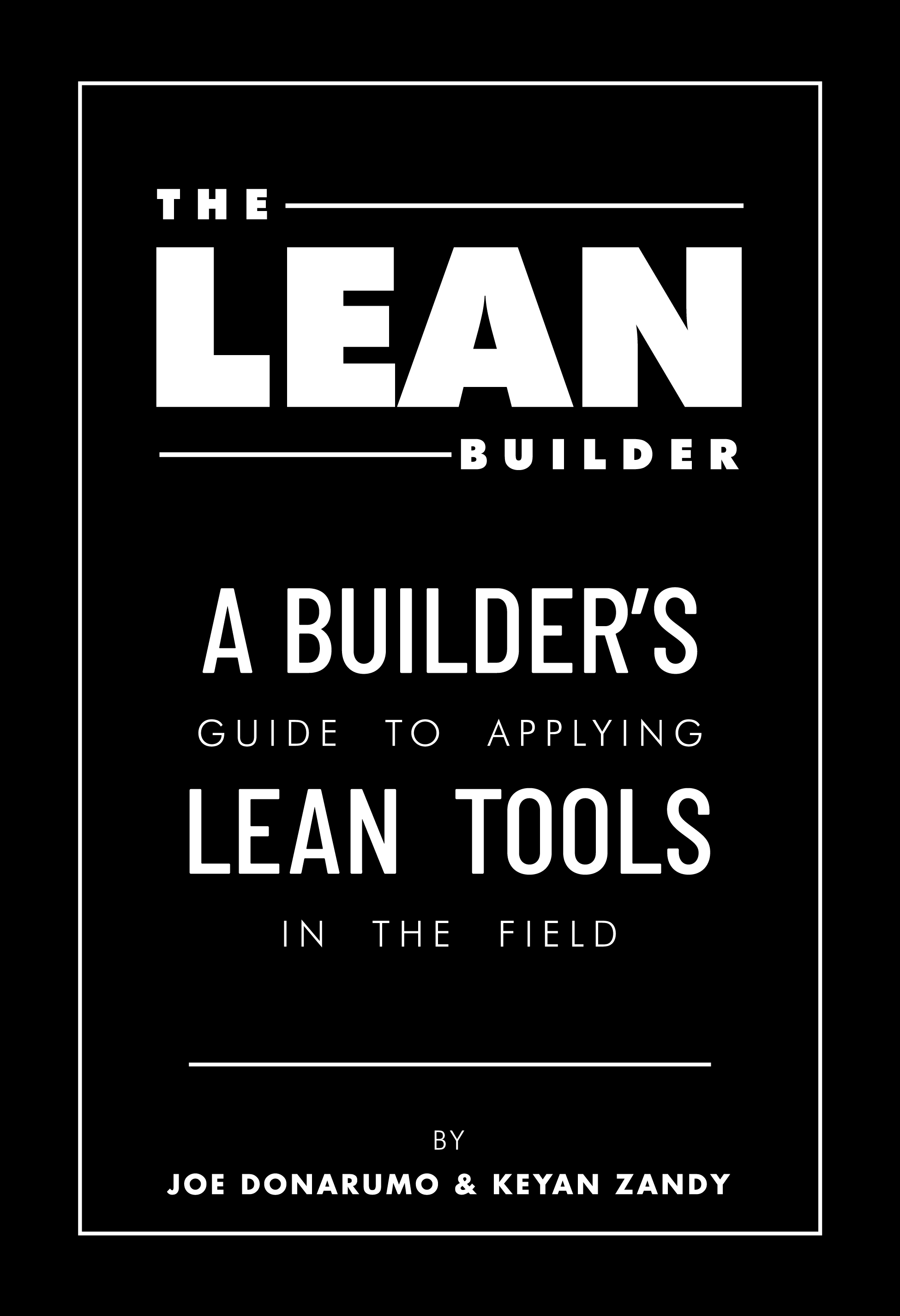"Using building information modeling, we were able to keep an overall thickness narrow enough that officers on the second floor of the headhouse can see the Mexico line under the canopy and officers on the third floor can see the Mexico border over the canopy," says Dalton.
Most of the pollution comes from the waiting vehicles lining up to the south. Inspectors need protection from contaminants when they leave the booths. The system that was replaced relied on an underground duct to draw down exhaust. "It didn't work but used a huge amount of energy," says Frichtl.
In another first for a land port, the designers provided a dilution ventilation system consisting of outdoor laminar-flow diffusers, which create a bubble of fresh air outside each booth. The system is tied to a weather station so that, depending on wind direction, the volume of air is automatically adjusted.
During design, Interface created a computational fluid dynamics model to refine its air-flow systems and calibrated the model using data collected from carbon monoxide sensors. Wind tunnel studies then validated the design. Because the systems were new to border crossings, the team had to prove that the life-cycle cost was better than a conventional system.
Individual booths have their own "smart" controls to maximize operational efficiency. When vacating booths, inspectors flip a switch from occupied mode to unoccupied mode. Travelers see a red light instead of a green light and all the systems are disabled in the booth, except for a maintenance light.
The design team, the mechanical contractor University Mechanical and electrical contractor Bergelectric Corp. used BIM for layout coordination of the piping and ductwork and other services.
HP's construction sequencing called for building everything under the canopy first—except for the first 30 ft of each 100-ft-tall pylon. The first sweep included foundations, underground utilities, paving, modular booths and the first section of each pylon. Because the canopy contains the raceway for the majority of services, HP also built a gantry above the booths to run temporary services until the canopy was done. The first sweep was executed in five stages across the lanes, moving west to east.
For the canopy, HP had gotten permission to shut down eight lanes of traffic at a time. Starting on the east end, crews from steel fabricator-erector SME Steel built shoring and a 176-ft-long by 55-ft-wide temporary staging platform, above and around the booths, to temporarily support the framing for the first eight-lane canopy module.
Then, using a 550-ton hydraulic crane, crews erected the upper, 70-ft-long section of pylon, which had been in one piece trucked from SME's plant in West Jordan, Utah. Crews erected framing and cables using a 300-ton hydraulic crane.
When the east module was complete, SME moved the temporary works westward to support the erection of the center module, and, eventually, the last one. After SME completed all three canopy modules, crews tied them together. Finishes came next, moving west to east.
All involved agree that the next phase of the port's expansion, which includes adding eight lanes of new tandem booths and a 180-ft-long canopy extension, should be much easier to execute. That's because it is in virgin territory, so there will be no traffic getting in the way.










