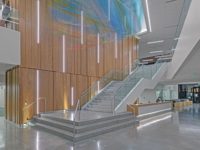ENR Northwest Best Projects
Best Higher Education/Research: Bates Technical College Center for Allied Health Education

Photo by Gray Media Productions
Bates Technical College Center for Allied Health Education
Tacoma, Wash.
Best Higher Education/Research
Submitted By: The Walsh Group
Owner: WA Dept. of Enterprise Services
Lead Design Firm: Schreiber Starling Whitehead Architects
General Contractor: The Walsh Group
Civil Engineer: AHBL
Structural Engineer: PCS Structural Solutions
MEP Engineer: MacDonald-Miller Facility Solutions
Electrical Engineer: EC Electric
This state-of-the-art educational building offers students modern facilities to support their education. The project’s goal was to advance the use of simulation technology to enhance learning, provide a safe and effective way to train students and develop a more qualified workforce in a number of allied health science fields.
Using a design-build approach enabled the project team to work alongside mechanical, electrical, plumbing and fire protection contractors to efficiently coordinate the construction process utilizing BIM.
Additionally, the wall framing contractor was engaged in the design coordination, which prevented any building systems routing changes in the field due to conflicts with critical wall framing members. This was accomplished by modeling all critical wall framing components and running clash detection and resolving any issues. Photo and drone documentation helped keep an eye on jobsite conditions and kept stakeholders on the same page, resulting in better work planning and risk management.

Photo by Francis Zera Photography
The new facility replaces the West Annex Building on the Bates Technical College A major concern was a lack of parking in an urban setting. To overcome this, the team incorporated a portion of an existing traffic ramp into a modified new ramp directly to the second building roof and designed ground level parking under the new building. This creative solution added more than 20 parking spaces for the south parking lot and provided a level of parking at the end of construction that exceeds the amount of preproject parking.
Budget was another challenge. Walsh Co. performed an analysis of similar projects, and through an early programming process, one of the design decisions and value engineering measures utilized was to slightly reduce the building size while still meeting the needs of the college. This cost-saving measure was one of dozens that were identified and applied in a five-week process to bring the costs within budget.
Built during the pandemic, the team resequenced work and held weekly planning sessions with subs to make up for a two-month COVID-19 shutdown. Supply chain issues were dealt with by early subcontracting so that the team had everything on order.



