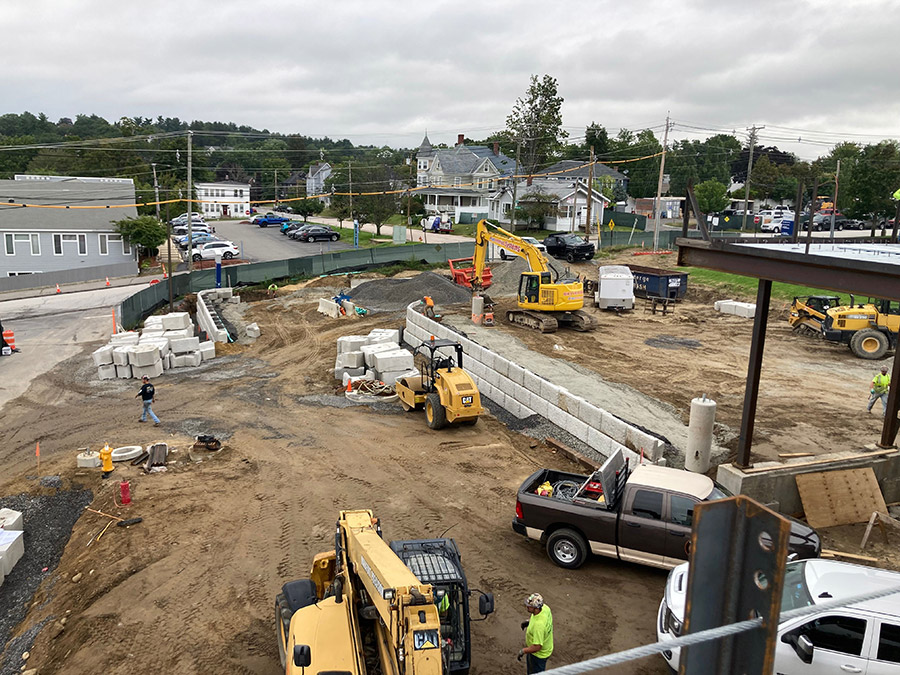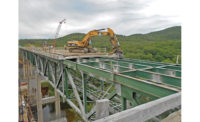Design-Build Project Team Pivots to Create a Pandemic Ready Redesign for Manchester, NH, Hospital
The $23.5-million Elliot Hospital Emergency Department Expansion benefited from additional design work during the COVID lockdown

Phase one basement foundations were installed in an area that had been blasted out about 12 vertical feet over the basement’s entire square footage, all next to an active emergency ward. The footings bearing on ledge, and the walls under construction created the space for the future main electric and mechanical rooms for the emergency department.
Photo courtesy Bond Building Construction
Building on a tight site for the Elliot Hospital Emergency Department Expansion while keeping the ED operational required careful team planning and nimbleness, especially when Covid brought the sudden, unexpected need for to redesign the Manchester, N.H. hospital project.
Following conceptual design in 2018 and nine months of preconstruction and design, construction for this two-phased 22,000 sq-ft addition and partial renovation on the more than century-old site began in March 2021. Bond Building simultaneously provided preconstruction for the ED expansion while on campus building the Solinksky Center for Cancer Care at the Elliot.
Phase one of the $23.5 million design-build project was substantially completed in April and phase two is scheduled for substantial completion by February with final completion on schedule and within budget by March 2023. “We put up the fences in March 2020…a couple weeks later Covid took over all of our lives,” says Chris Fogg, vice president of integrated services for Bond Building Construction. general contractor for the project.

The new emergency department features a waiting room, reception area, and new triage rooms. The overall design accommodates heightened infection control measures with design improvements to isolate flow in waiting and triage, increase ventilation and air filtration systems and increase preparedness for a surge of capacity for future mass health events.
Rendering courtesy E4H Architecture
The team didn’t mobilize again until 2021 but used the down time to focus on preconstruction planning, Fogg says. The pandemic delay led to changes made to the reception area, waiting room and triage area in addition to the ventilation and exhaust systems. Once completed, it will house acute treatment and New Hampshire’s only Level II Trauma suite, according to Bond’s project website. A total of 32 exam rooms, three trauma rooms and nine rapid triage and treatment chairs will be added, allowing 64,000 patients to be treated annually in the state’s busiest ED, notes The Elliot Hospital website. The redesigned ED will allow the hospital to isolate infectious patients, increase ventilation and air filtration systems and add more oxygen ports.
“Any known COVID patient area is intended to be exhausted,” says Kurt Shank, associate principal, BR+A Consulting Engineers in Boston. “If air is returned to the air handling unit, filtration and UV lights provide additional mitigation.”
Joseph Guarnaccia, director of emergency medicine at The Elliot, says, “The new ED was designed with patients in mind to improve the overall care experience for patients and their families, providing safer, more efficient care areas which require more physical space.”
The project comes in response to population growth in Manchester and the need for more space to accommodate new healthcare technology.

BOND team members worked on final connection of new sanitary piping, tying the system back to the city connection.
Photo courtesy Bond Building Construction
Planning and More Planning
The main design challenge was constructing the ED directly in front of the existing emergency drop-off and main entrance, while keeping it operational during the entire renovation, says. Bill Repichowskyj, partner at E4H, architect for the project.
After considering several options, the team took a two-phased approach to building inside the existing emergency department parking lot at the ED patient entry while maintaining access to the current one. This required continual communication with hospital staff.
To arrive at this solution, the team met weekly in the Elliot campus’ Big Room with the project team, providers, and hospital nursing staff. The team considered a phased approach for the building or erecting temporary structures. E4H, the project architect “worked hand-in-hand with Bond on the physical logistics of construction,” says Repichowskyj. The team considered the amount of space needed to maneuver to install equipment and how much space was available “to temporarily provide an entrance drive and drop off... and rework the vehicular circulation.”
The team also considered putting the new ED near a helipad but building in the helicopter flight path was problematic, says Bond’s Fogg. It then considered moving the helipad and placing the ED in the helipad’s original location. A temporary waiting room was another option but considered wasteful since it would need to be torn down after project completion, Fogg adds.
effort that required tremendous planning came during an enabling phase in March, when the team had to remove a granite ledge before beginning foundation work to avoid impact to the hospital and its patients. “We had to be cautious since we were 10 feet away from the hospital wall,” says Brian Pratt, senior project manager, Fuss & O’Neill, civil engineer for the project.

BOND Building works with BR+A Engineers to install duct work and plumbing in what will be the new triage area during phase one of the project
Photo courtesy Bond Building Construction
Alan Simon, principal and structural engineer at Simon Design Engineering, says “It was cost effective and saved on schedule to use trench boxes to install 10-ft-to 15-ft deep concrete foundations.”
Simon noted that the site is on a hill where the team encountered rock fill and glacial till. The team hired Miller Testing to perform borings “to validate the depth where sound material could be found” for the footing installation, he says.
Phase one work required some structural changes while building nearly half of the new ED on the front of the existing one. “We were able to punch a new door into a window on the same side, but [crews] had to do some initial internal revisions to move that door,” before building over it, says Pratt. This also required designing an ADA-accessible driveway turnaround and temporary drop off at the new interim entry location to keep the Emergency Department operational, he says.
When phase one was complete, the team closed the temporary drop off and the expansion opened, Pratt adds. This allowed for accessing the new main entrance to the ED now under construction in phase two. Despite constructing on a steep grade, the team was able to open the secondary entrance which allowed for shutting down the main entrance.
Keeping the 24-hour ED operational required keeping patients safe and allowing for smooth pedestrian and vehicular traffic flow. Since the ED is located on a private street, the team redirected traffic one-way the opposite way and later completely blocked it off. “Rerouting traffic and signage… was a big logistical feat…to keep people coming and going through the ED without getting lost in a time of need,” says Alex Follett, Bond Building Construction project manager.

Following excavation during the enabling phase, crews installed new sanitary and drain connections for the new Emergency Department. While they had the open cut, they also installed concrete foundations for phase two column footings.
Photo courtesy Bond Building Construction
Help Desk
The team built full-scale physical mockups of an exam room and a trauma room made of plywood and foam boards during design. These mockups allowed the medical providers and nurses to “live and feel” the space for some two months and provide feedback at weekly meetings, say Ken Snee, Bond Building project superintendent.
“We had monitors on walls…some medical equipment…sinks as many as we could put together and build for them,” says Snee. For the three new trauma rooms, “doctors needed to be able to reach certain instruments or power or gas.” The mockups simulated the space where they would be working at the table. The team used post-it notes on the wall of those services and “if something was out of reach, we would move that post-it note over and relay it to the design drawings,” Fogg says.
To make the experience even more real, the team had the overhead service boom equipment vendor install lights and using HoloLens augmented reality headsets with the virtual model of the space, hospital staff were able to put the headset on and walk around to better understand the space.
Other innovative technology Bond used on the project included 3D Lydar mapping. The team built a 3D model to scale of the outside and inside of the hospital, which helped with knowing where to tie in doors and beams, Pratt says. The team also employed ground-penetrating radar to find and protect existing utilities. More expensive than a regular survey, it avoids unnecessary rework and is considered a cost-savings measure, he adds. He was unable to quantify the savings, but says ground-penetrating radar “definitely helped streamline the design process.”

With the retaining walls nearing completion and rough grading of the emergency department parking lot in process, steel erection was already complete, and the team started constructing exterior walls.
Photo courtesy Bond Building Construction
MEP complexity
Josh Wilder, Bond’s MEP manager, says while the design is for a single-building, the team had to turn over half of it fully occupied, operational. “We had to figure out how to throttle back the capability of those systems and control only half of the building,” he says. “Now we have a building split in half with the air handling unit serving the occupied space and a future air handler that’s not running to serve phase-two space,” he says. “Whenever an engineer designs those type of systems, they always think of fully occupied fully operational fully utilized space so having equipment run at half capacity is something that takes a lot of coordination.”
The rooftop air handling units that serve the final building are designed to operate in a cross-connect style so that if one unit fails, the cross connect can open and serve the whole building, Wilder says. “Normally both air handlers need to be running, but… we’re having leakage at the cross connect,” he says. “They are supposed to continually back pressure each other but now a damper is closed at the cross connect and one side is blowing air into the other system that serves phase-two space.”
Crews were underground digging pipes to relocate utilities before placing foundations for the temporary turnaround during the enabling phase in March, says Pratt. “After burying all of that, they installed the temporary turnaround for the new entry location” and built the phase one addition, he says.
By then, they had already installed all the utilities and foundations, Pratt says. “It was “forward thinking that while they were down digging in this 12-ft-deep tight space to relocate utilities, they installed foundations nearby… saving time and effort in the later stages,” he says.


