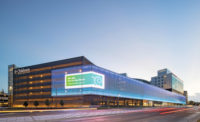Best of the Best
Project of the Year Finalist, Best Health Care - Children’s Hospital Hubbard Center

Photo by Dan Schwalm/HDR
Children’s Hospital Hubbard Center
Omaha
Project of the Year Finalist
Submitted By: HDR
IPD Team: Children’s Hospital and Medical Center Omaha (Owner); HDR (Lead Design Firm/Structural, Civil and MEP Engineer); Kiewit Building Group (General Contractor); Architectural Wall Systems; Electric Co. of Omaha; E&K; Drake Williams Steel\Davis Erection; The Waldinger Corp.
Subcontractors: Ahern Fire Protection; Commercial Flooding Systems; Fucinaro Excavating; General Excavating; Hayes Drilling Co.; National Concrete; Rolling Plains Construction
For the team executing the $450-milllion Hubbard Center addition at Children’s Hospital & Medical Center in Omaha, it was all about connections—from innovative interior and exterior design linking patients to new facilities and commuters to construction updates and hospital goings-on, to reuniting children’s care units dispersed in multiple buildings.
Hubbard also is one of the largest U.S. projects to use a more collaborative team delivery approach that saved $50 million and sped completion by 40 days, says the team.
The 427,000-sq-ft expansion and a 55,000-sq-ft renovation double the capacity of the hospital—the only Nebraska facility exclusively for pediatric care that serves more than 150,000 children annually, also drawing from a five-state region. The nine-story addition includes an emergency department, seven operating rooms, an imaging center, newborn and pediatric intensive care units and 100 inpatient rooms.
A unitized curtain wall envelope seamlessly ties the existing hospital to the Hubbard Center expansion, which also includes a rooftop helipad, a 765-vehicle parking garage and a separate ambulance garage.
Hubbard Center’s steel structure has 40 connections to existing buildings to the south and west. More than 700 pieces of steel were set 6 in. from an existing glass curtain wall during tough winter weather with no patient disruptions or damage to glass, the team says. Steel floor framing allowed proximal existing-building exterior walls to stay in place until crews enclosed the new tower.

Designers used light and color to distinguish medical units and reduce treatment fear for young patients and families.
Photo by Dan Schwalm/HDR
To view the addition as what the team termed “a canvas ... that offered a constantly evolving vision,” HDR-led designers created vertically oriented dichroic fins in the upper facade. These capture and cast light in colors determined by the sun’s angle passing through during the day, with “strategically placed uplighting” creating a similar effect at night.
Lighting also is used dramatically inside to soothe young patients, such as in radiology areas, with each patient floor having its own layout and distinct color scheme to ease navigation. Planners also gave a hematology and oncology unit a dedicated floor to improve infection control and allow immunocompromised patients more movement.
Use of integrated project delivery (IPD), for the first time in Nebraska, boosted team collaboration to meet challenges, including Hubbard’s tight 68,000-sq-ft footprint on an 80,000-sq-ft site, and staffing and supply chain issues affected at peak construction by the COVID-19 pandemic.

Each patient floor has its own layout and distinct color scheme to ease navigation.
Photo by Dan Schwalm/HDR
Collocated design and construction teams onsite were able to have real-time interactions as drawings were developed to determine needs for more cost-effective options. IPD allowed them to begin construction prior to submitting the project's final bid package for interior fit-out and final work, the team says.
At the steel fabricator’s suggestion, the structural engineer redesigned beam-to-column connections that allowed beams to swing into place without tipping out the columns, saving significant erection time, says the team. IPD allowed delivery of the steel mill order six months earlier than planned, saving $500,000 through locked-in pricing and mill schedules.
Alan Brodin, Kiewit Building Group project manager, cites “extensive planning” by the steel fabricator and steel erector, notably an adjusted erection sequencing, in easing downtime and other impacts of Omaha’s worst winter in over 15 years.
Project software allowed onsite managers “to be more involved in creating, tracking and adjusting the schedule on a daily basis,” he adds, also pointing to craft-run safety programs. “The team worked collaboratively in the best interests of the overall project, and the results were better than other contract models may have been.”

Hospital is the only Nebraska facility exclusively for pediatric care that serves
more than 150,000 children annually.
Photo by Dan Schwalm/HDR
The hospital team took its collaboration further by working closely with city officials and with the Nebraska Dept. of Transportation to ease site access and egress by taking out the center island of a busy state highway on which the Hubbard Center site fronted.
While “shifting traffic on a state highway is very unusual in the buildings market,” Brodin says, the three-year change had no major traffic impacts. “The final plan to remove the center island ... to create the single delivery entrance to the project was a great example of the IPD team working with [officials] to develop an effective strategy that met the needs of everyone involved with minimal impact to the community,” he adds.
Notes Children’s Hospital former CEO Dr. Richard Azizkhan, “what IPD did was choreograph the whole building process so that there was no rework. It was all planned out very carefully and it ended up saving about 30% in construction time and about 20% on the overall [building] cost.” He says benefits resulted because “everyone had skin in the game, including us as owners.”




