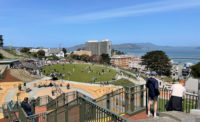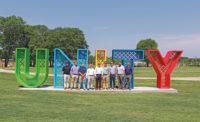Best of the Best
Best Landscape/Urban Development - Francisco Park

The project adds a scenic 4.25-acre park that sits atop a stormwater collection, treatment and reuse system.
Photo courtesy of Sherwood Design Engineers
Francisco Park
San Francisco
Best Landscape/Urban Development
Submitted By: Sherwood Design Engineers
Owner: San Francisco Recreation and Park Dept.
Lead Design Firm/Landscape Architect: BFS Landscape Architects
General Contractor: Cahill Contractors
Civil Engineer: Sherwood Design Engineers
Structural Engineer: Mar Structural Design
Architect: 450 Architects
Project Manager: MCK America’s Inc.
A decommissioned municipal reservoir provided not only an ideal location for a new 4.25-acre park with views of the Golden Gate Bridge and San Francisco Bay, but also an opportunity to ease demand on the city’s water supply.
Ramy Azar, project engineer for Sherwood Design Engineers, the project’s civil engineer, says the original plan to create a lawn atop the reservoir would have required 70,000 cu yd of imported fill to achieve the desired sloped grade. Incorporating a new stormwater collection, treatment and reuse system for non-potable uses, Azar says, “reduced required fill needs by more than half, while maintaining the reservoir’s historic use as a body for water collection.”
The water reuse system consists of a 535,000-gal cistern located underneath the lawn, augmented with a 10,000-gal above-ground cistern at the bottom of the newly constructed hillside.
Adding an elevated steel and wood-plank structure for the upper sections of the ADA-accessible path further reduced both earthwork needs and overall construction time. Along with safeguarding the reservoir’s historic brick and concrete walls with a protective layer of filter fabric and 12-in-thick layer of fill, the project team combined preserved original waterworks system elements with new educational displays to connect the site with San Francisco’s rich history. This included restoring the reservoir’s brick and stucco east end to serve as a historical exhibit. Other amenities include children’s playground, dog park and community garden.



