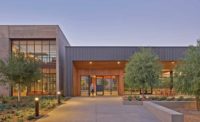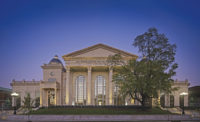2023 Southern California Best Projects
Best Project - Higher Education/Research: Olympic + Centennial Residence Halls

Photo by Paul Turang Photography
Olympic + Centennial Residence Halls
Los Angeles
BEST PROJECT
Submitted by: PCL Construction Services
Owner: UCLA Capital Projects
Lead Design Firm: Mithun Partners
General Contractor: PCL Construction Services
Subcontractors: A Good Sign & Graphics Co.; American Landscape Inc.; AMPCO North; Inc.; Applied Materials & Engineering Inc.; Arbon Equipment Corp.; Arbon Equipment Corp.; Arbon Equipment Corp.; Bomel Construction Co.; Buchanan Co.; Citadel Environmental Services Inc.; Claridge Products and Equipment Inc.; Contract Decor Inc.; Courtney Inc.; DK Engineer Corp.; Elljay Acoustics Inc.; Final Cleaning Solutions Inc.; Friedmans Appliance; FS3 Hodges Inc.; Geocon West Inc.; Glumac; Helix Electric Inc.; HM Remedy Co.; Intertek Testing Services NA Ltd.; J.F. Ahern Co.; Kitcor Corp.; Limbach Co. LP; Malcolm Drilling Co.; Martin Bros./Marcowall Inc.; Martinez Steel; Maya Steel Fabrications Inc.; Metcoe Skylight Specialties; Mithun Partners; Montgomery Hardware Co.; Murray Co.; Otis Elevator Co.; Pacific Architectural Millwork; Preferred Ceilings Inc.; Premier Tile & Marble; Psomas; Reliable Floor Covering Inc.; RMA Group; Shambaugh & Son LP; Siemens Industry Inc.; Smoke Guard California Inc.; Southern California Grading Inc.; Sweeney & Associates; Syska Hennessy; Tech-Wall of Ventura Inc.; The Mark-Costello Co.; Tomarco Contractor Specialties Inc.; Tower Glass Inc.; Veterans Painting Contractor Inc.; Vomar Products Inc.; Wallock & Maggio Inc.; Weiss Sheet Metal Co.; Yti Enterprises Inc.
This LEED Gold-certified residential hall serves as housing for UCLA’s first and second year students. Two nine-story towers spanning 343,000 sq ft were designed with sustainability at their core. Both buildings integrate seamlessly with the surrounding ecological reserve, with features such as energy-efficient systems, water conservation measures and environmentally conscious materials.
The design celebrates the unique surroundings by integrating native landscape elements like trees, hillside geography and earth tones, creating a seamless connection between the buildings and the grove in which they reside.
Working toward an ambitious timeline and budget, the team tackled the client’s goal for both buildings to be finished by August 2021, three months ahead of the originally targeted completion date. PCL proposed an aggressive approach to completing the concrete structure. Following a short trial period, the strategy ultimately expedited the schedule by four weeks. As a result, the university agreed to pay a premium to continue accelerating the structure and critical path activities to ensure the completion date would be met.
PCL’s self-perform concrete team led the acceleration efforts, which helped subcontractors maintain their schedule durations and commence work sooner.
By implementing the accelerated schedule solution, the project team reached occupancy three months early and generated more than $11 million in additional revenue for the university. Following early occupancy, UCLA added scope, requesting additional sitework and extending the final completion out to May 2022.
Incorporating HoloLens glasses that use augmented reality technology revolutionized the identification and resolution of clashes and ensured accurate field installations. The project team included HoloLens glasses in the bid package for the drywall and framing subcontractor, allowing users to overlay the coordinated project BIM model onto the physical environment. This enabled the team to visually assess the installation progress, identify systems that were in the incorrect location and detect clashes.



